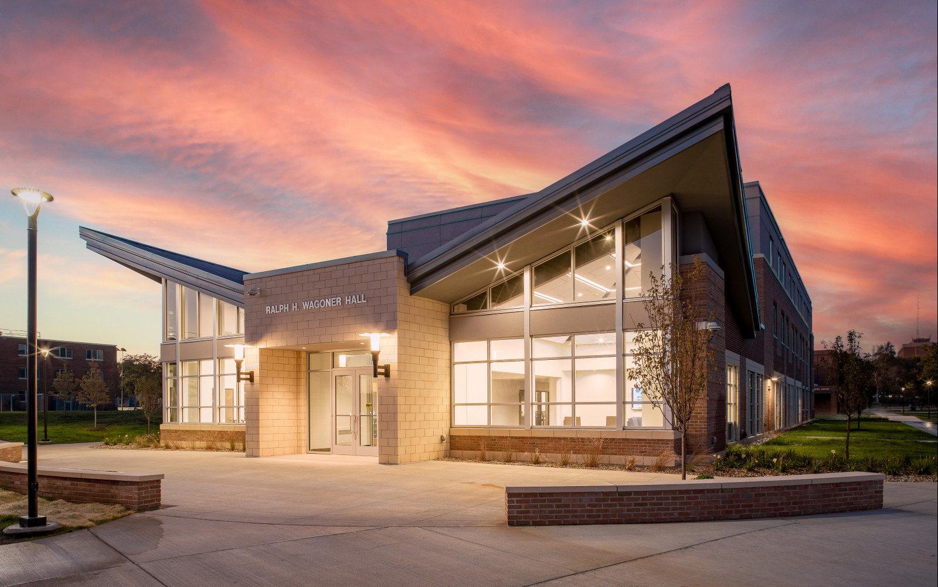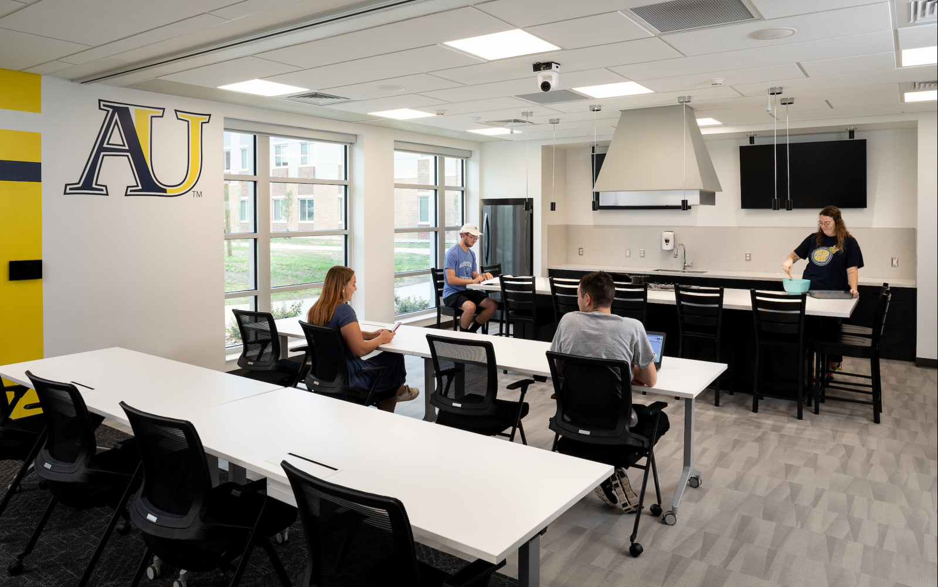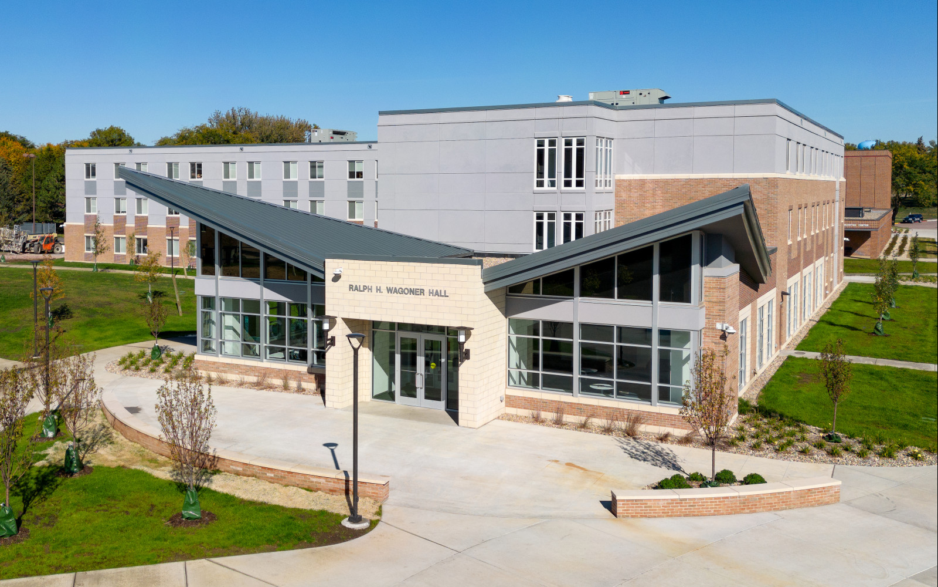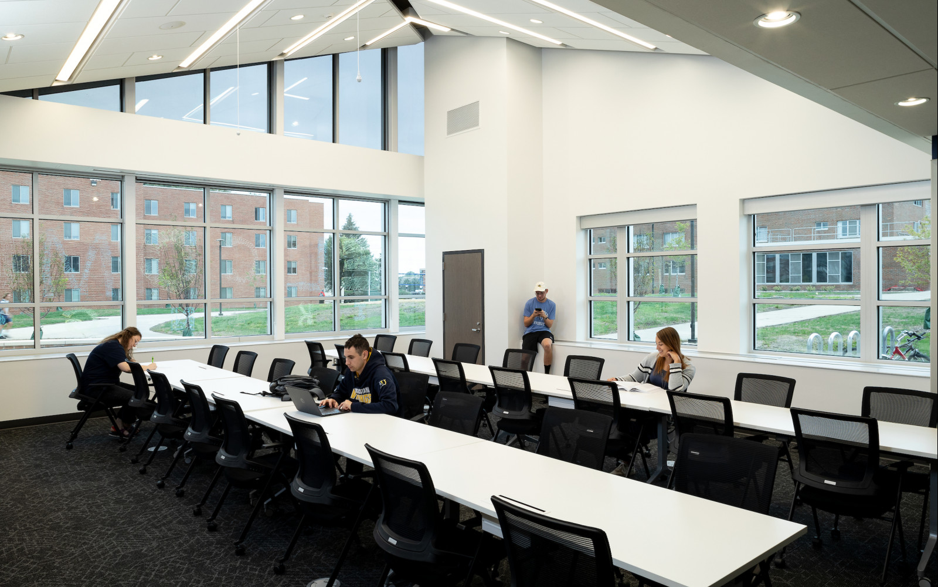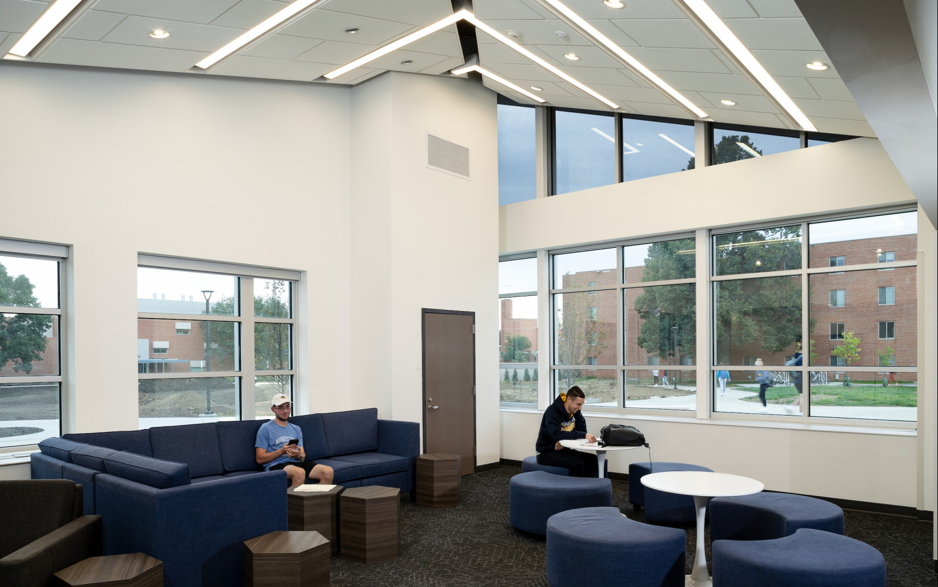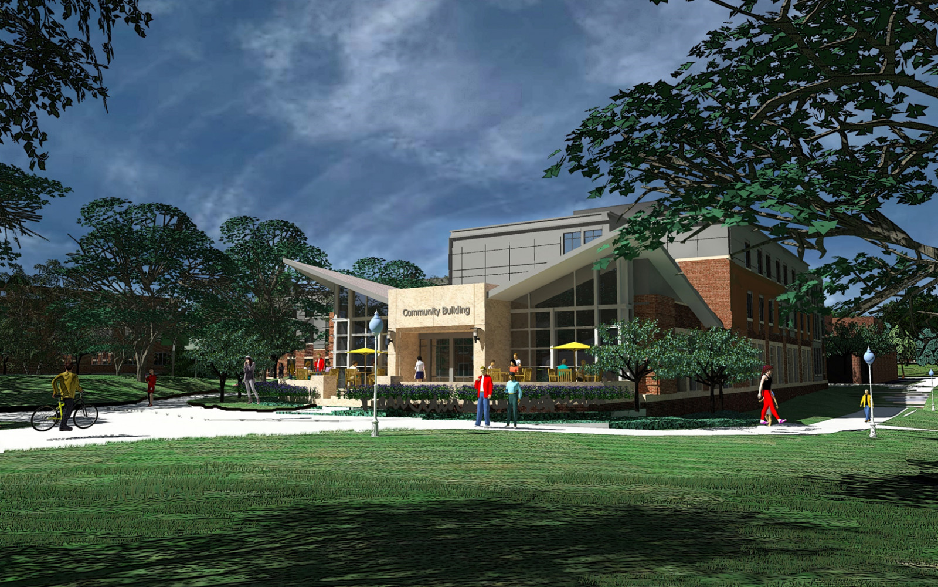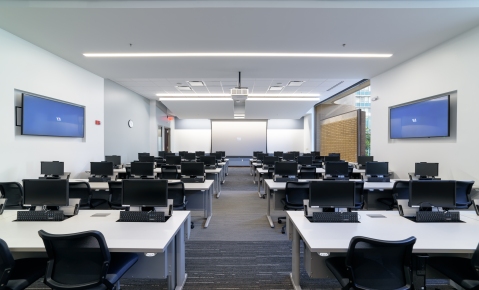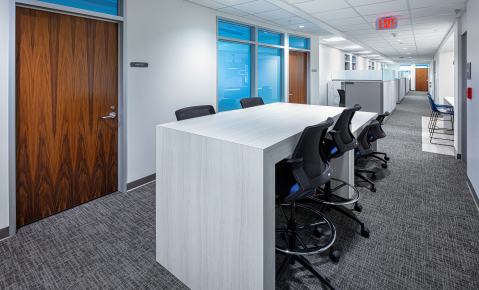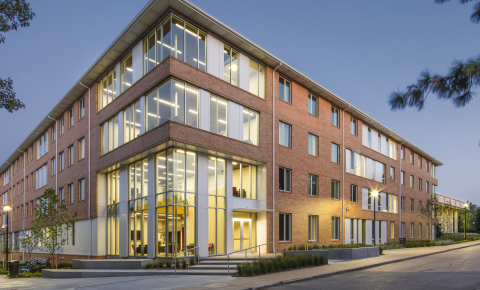Augustana's new South Residence Hall is the first phase of the creation of a new south residential village on campus to meet student growth and elevate the University's residential component.
Augustana’s strategic plan Viking Bold: The Journey to 2030 sets goals for the next decade to establish new academic programs, grow enrollment, and improve the university’s physical campus. As part of the first phase of this plan, KWK Architects, with architect-of-record TSP, Inc., provided designs for a new 208-bed residence hall.
“It's exciting to have construction on campus to highlight our growth,” said former Director of Facility Services Andrea Smith. “By elevating the experience of our residential component, we're elevating the excellence of the entire campus. It's going to be incredibly impactful, not only for Augustana, but for the entire Sioux Falls community.”
The new L-shaped, three-story hall houses up to 208 students in semi-suites with four beds and a bathroom in each unit. A community building at the front of the hall includes shared multi-purpose spaces and incorporates living and learning environments for faculty, students, and affinity groups on campus.
Student leadership groups participated in charrettes throughout the design process to provide input on what they wanted to have in their new residence hall.
The new hall is multi-functional for the entire campus community. KWK's design incorporates flexible classroom space that can be used for programming during the day, then utilized for community interactions in the evenings and weekends. A kitchen and lounge area in the hall further promotes community.





