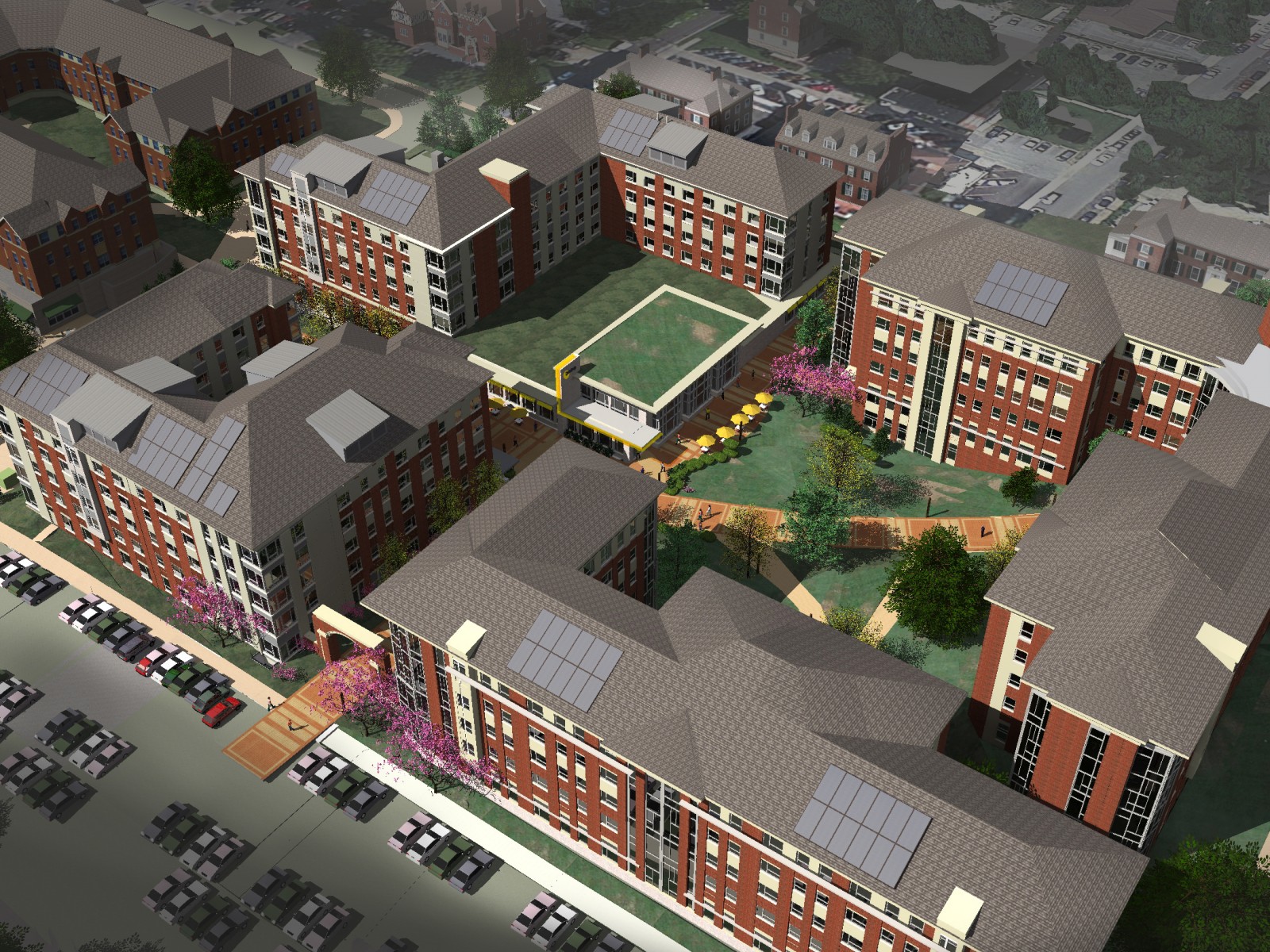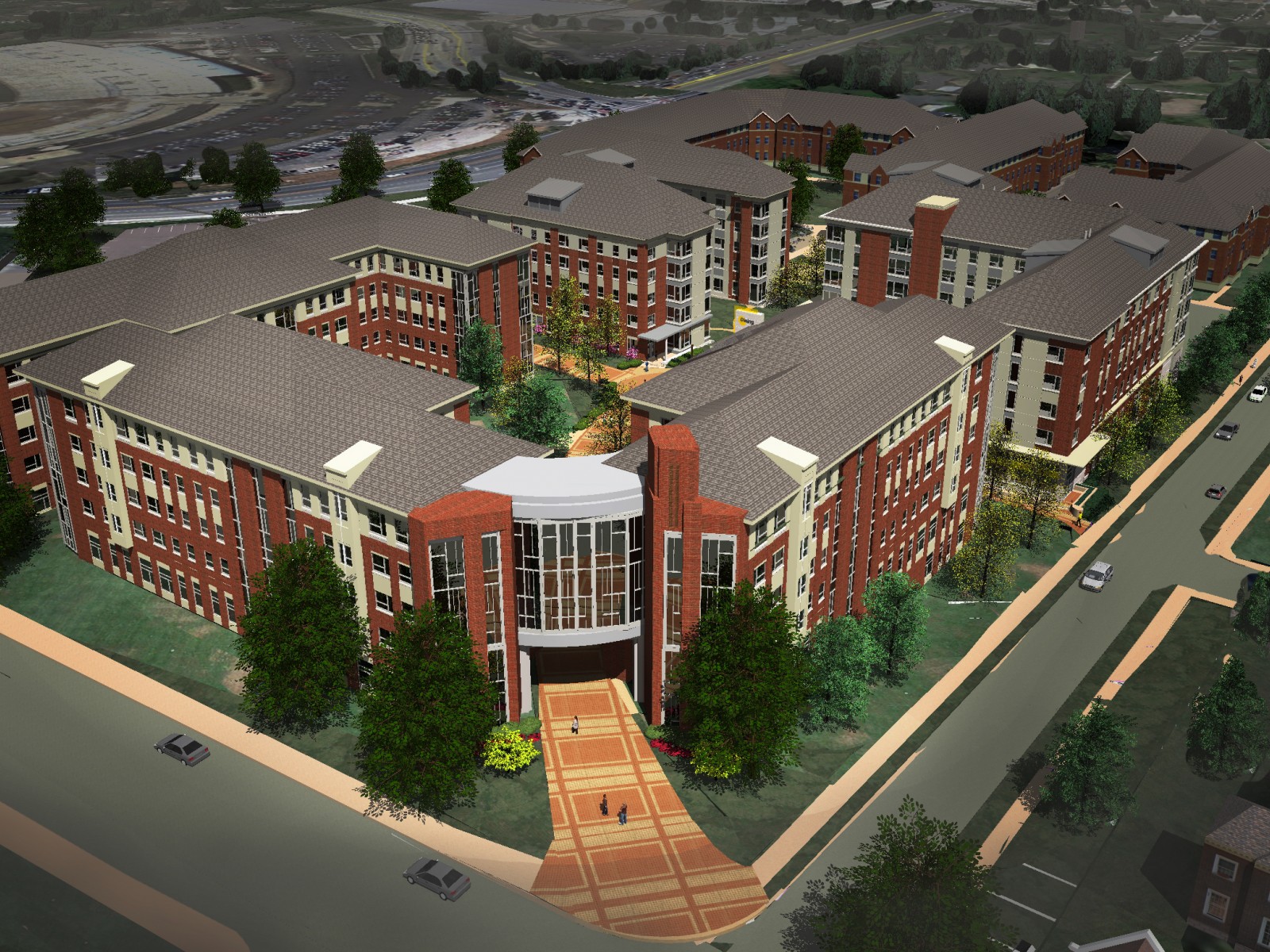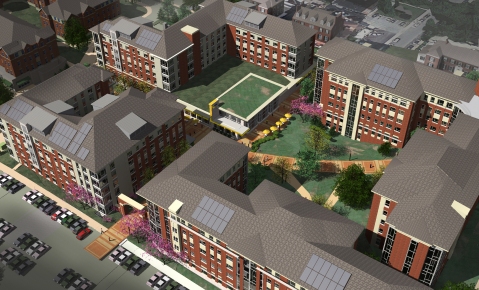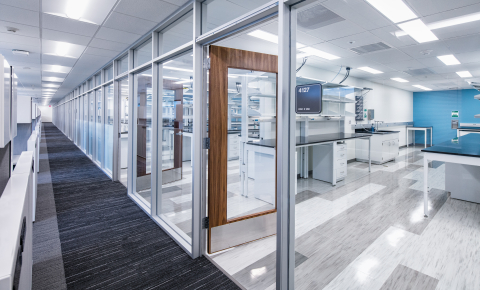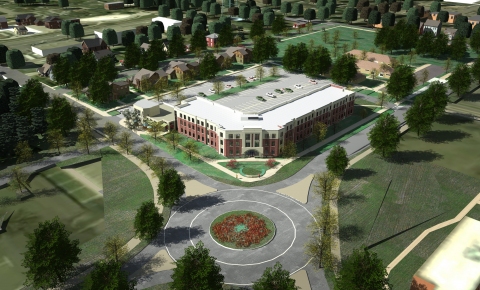The University of Missouri planned to replace the entire Dobbs Group that includes four residence halls and one dining center. KWK Architects worked with the University to develop a master plan for the phased redevelopment, which minimizes bed loss and maintains full food service during the implementation.
Four new residence halls are arranged to create a new quad that will be the focal point for the neighborhood. The new dining center, located on the first floor of one hall, overlooks the new quad. The five-story halls moderate between the four-story residence halls to the west and taller campus buildings to the east. Forms and materials are meant to complement the adjacent residence halls.
Phase 1 includes the creation of two new halls and the dining center following demolition of one of the existing residence halls. Several options were developed for phasing of the remaining demolition and new construction, with final selection dependent on the University’s needs.





