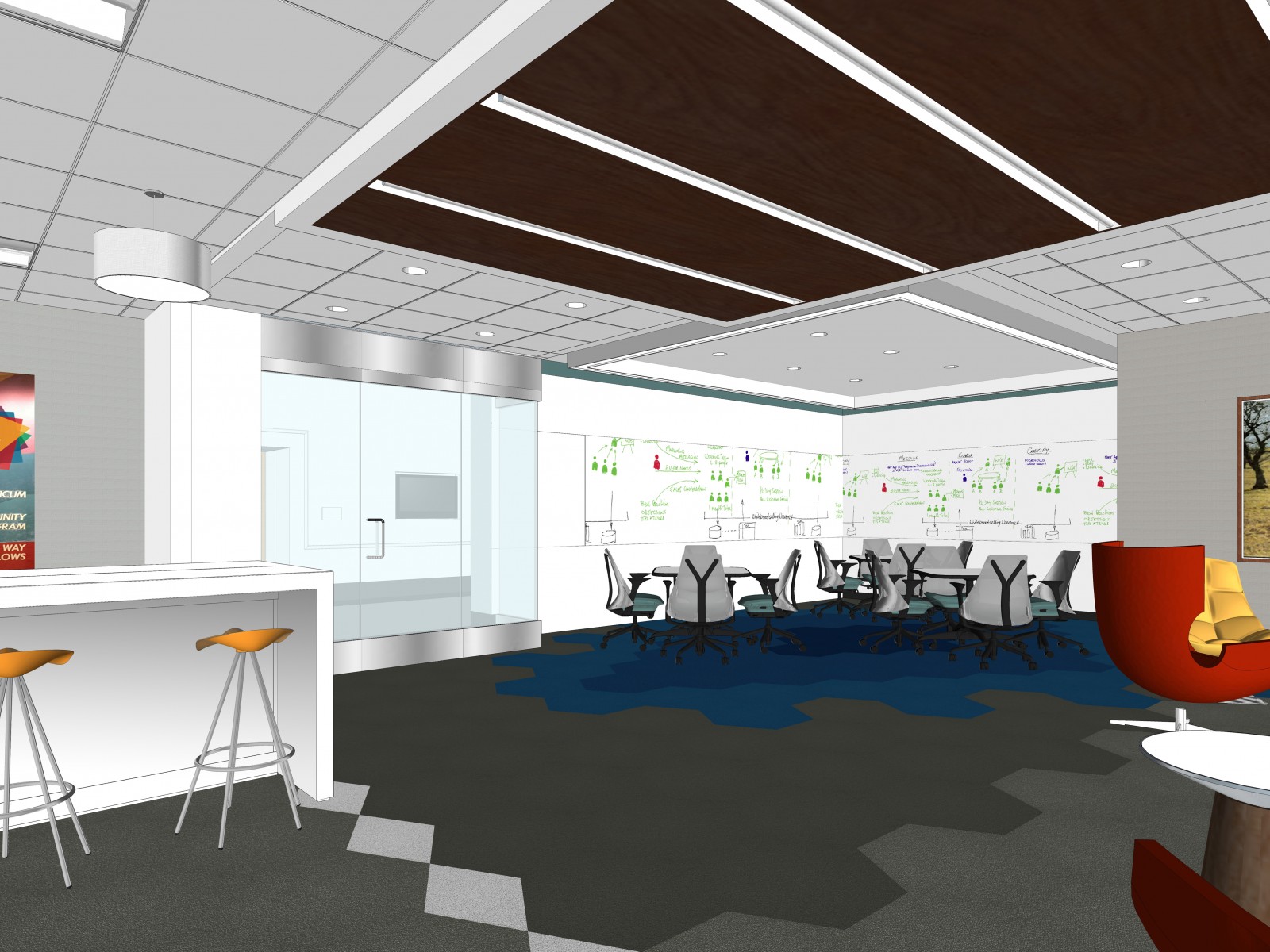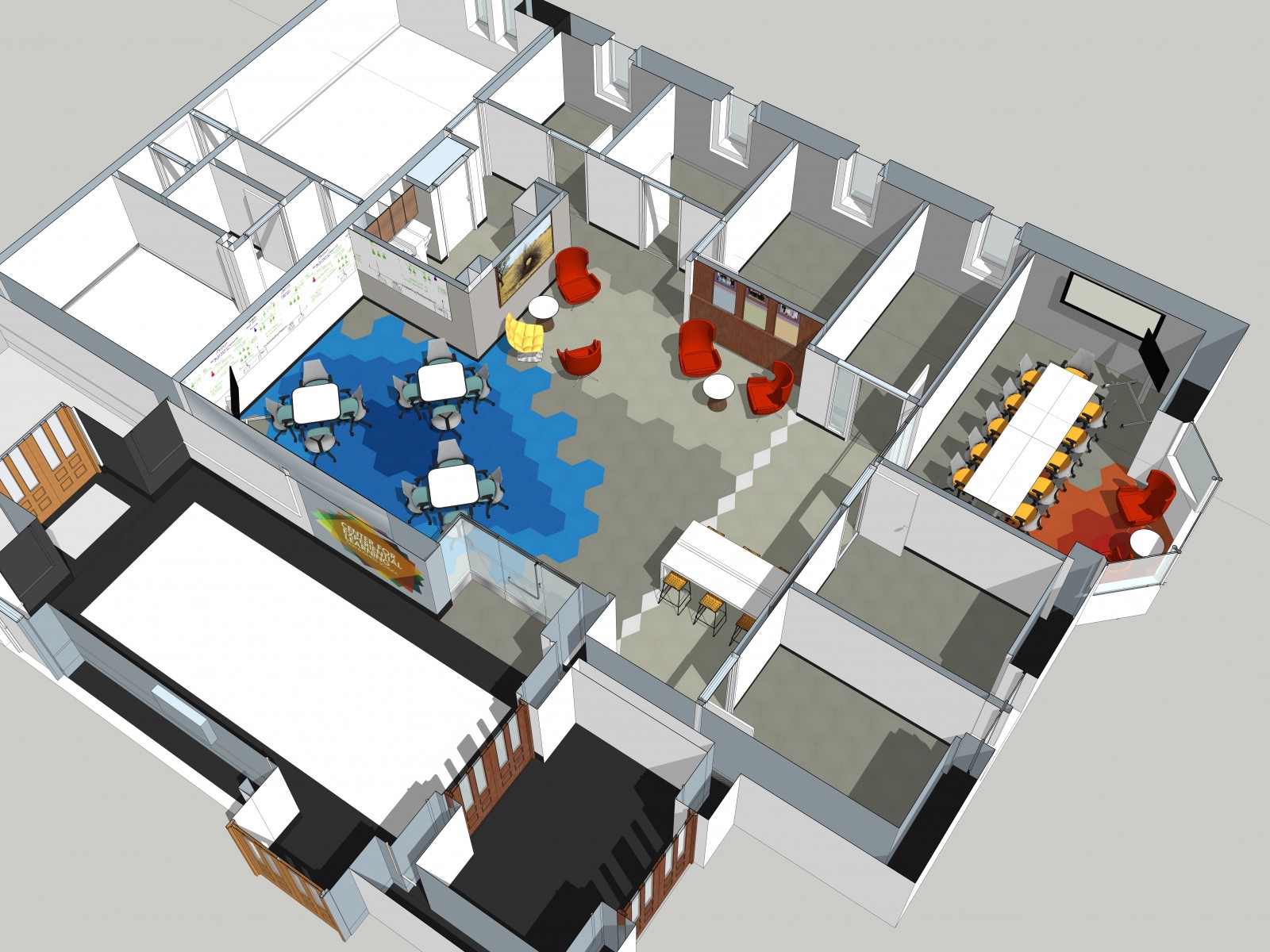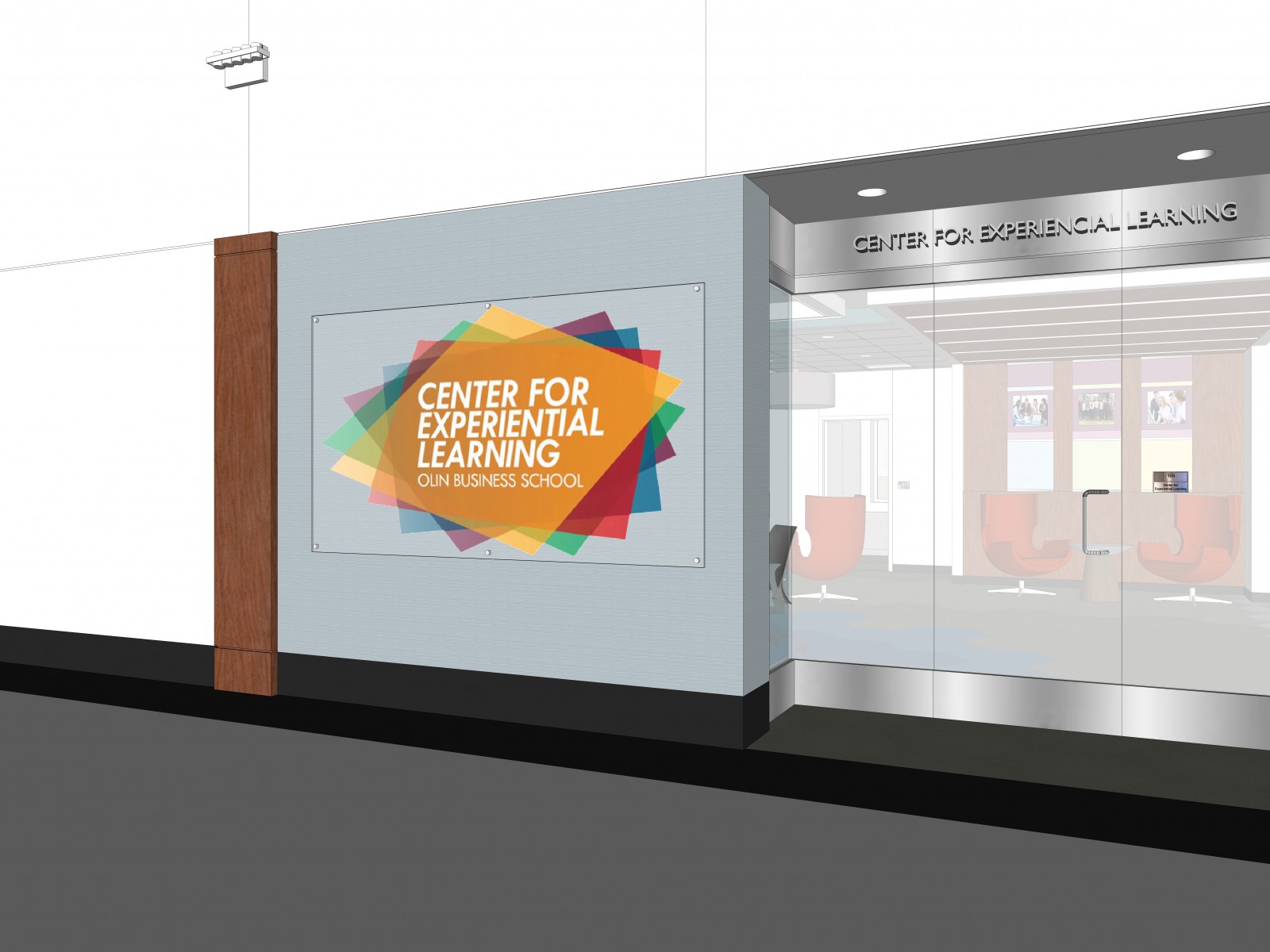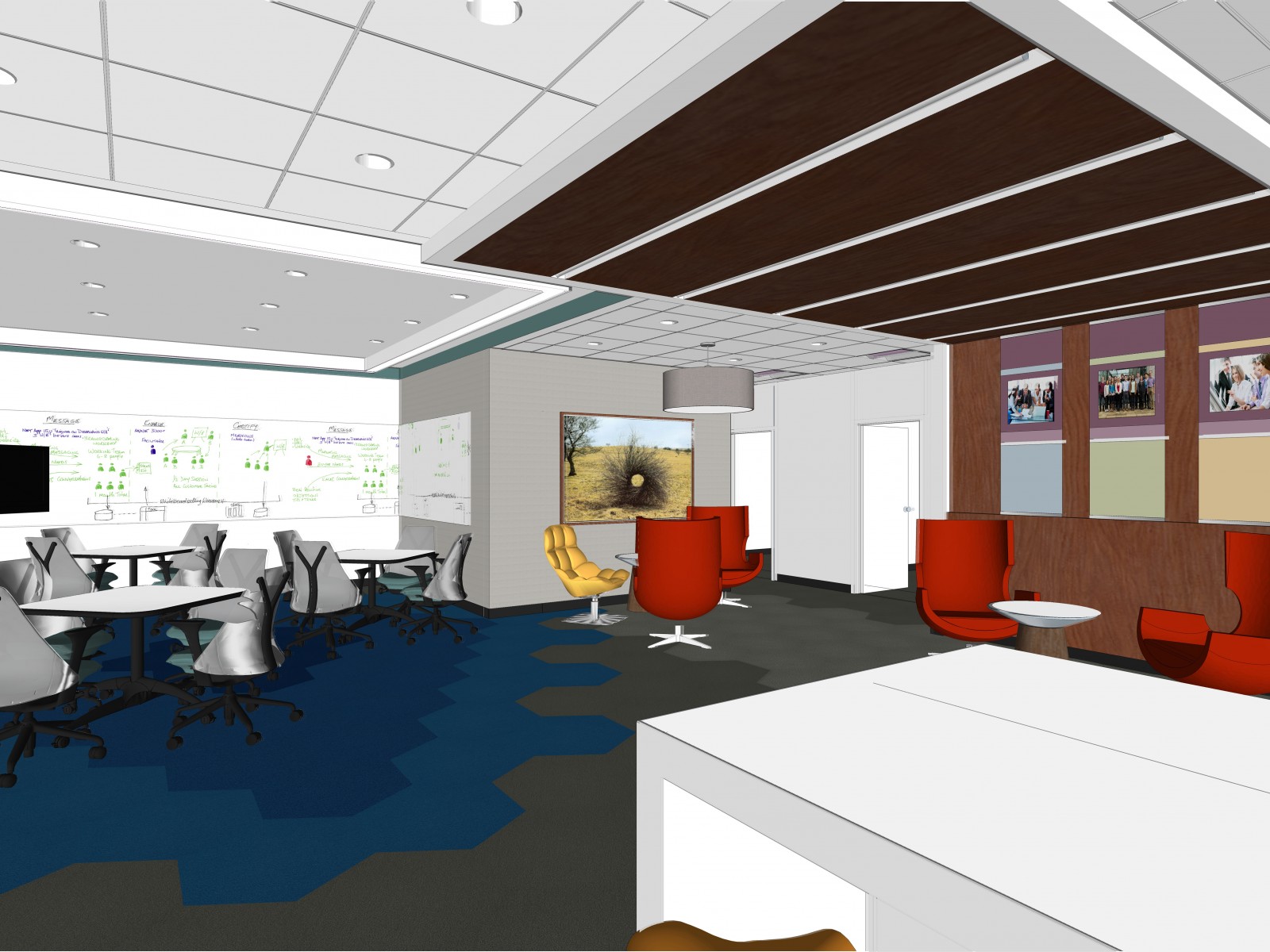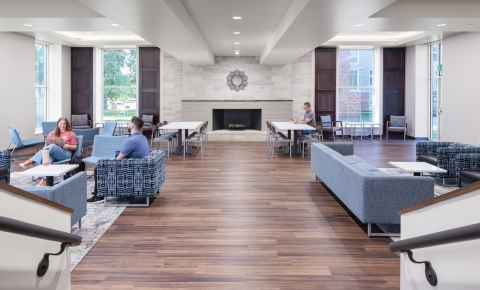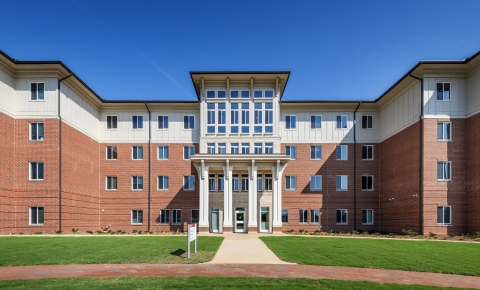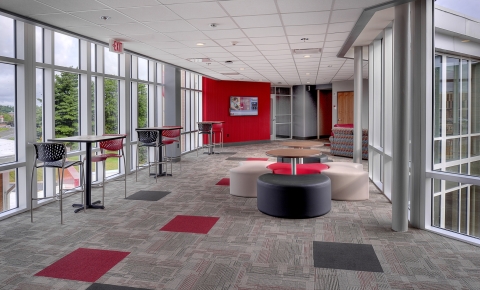The Center for Experiential Learning (CEL) at Washington University’s Olin Business School gets an upgrade that provides collaborative meeting and workspaces.
Washington University’s Simon Hall, built in 1986, houses the Olin School of Business and the Center for Experiential Learning (CEL). Several spaces on the building’s first floor were aging and required upgrades.
A three-phase renovation over the summers of 2014, 2015, and 2016 (each with its own fast-paced eight-week schedule) transformed the outdated spaces into vibrant, welcoming areas.
The project renovated offices, a conference room, a copy room, a kitchenette, and adjacent spaces. The CEL suite was completely redesigned.
The CEL offers experiential learning for students through business and nonprofit consulting. The CEL matches top-tier students with organizations seeking objective insights and applied critical thinking.
The project team, which included general contractor Tarlton Corporation, worked to accommodate forecasted future needs of Simon Hall while minimizing costs. The team employed time-saving strategies such as pre-ordering materials with long lead times in order to meet the project’s compressed schedule.





