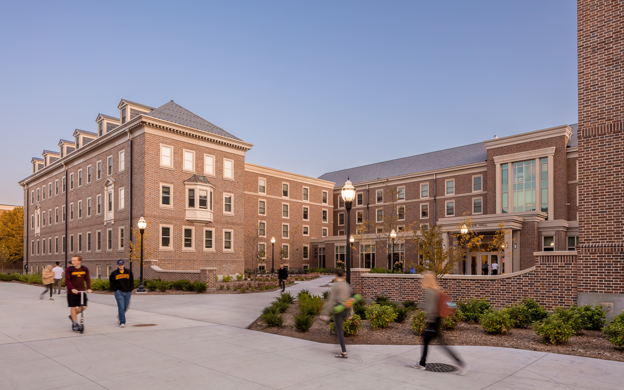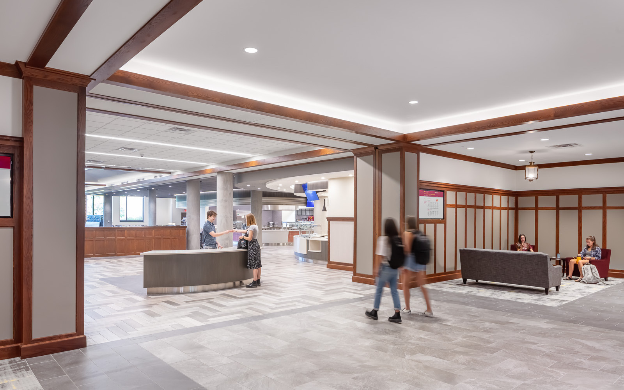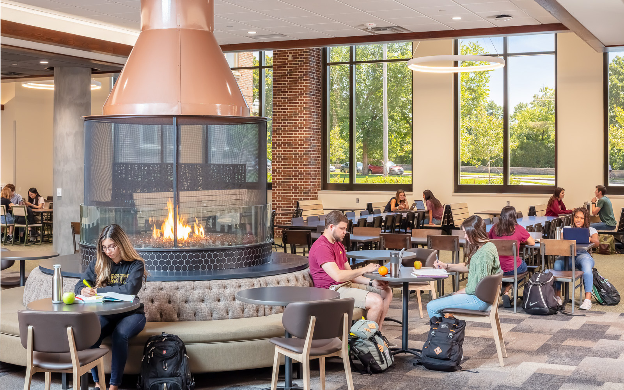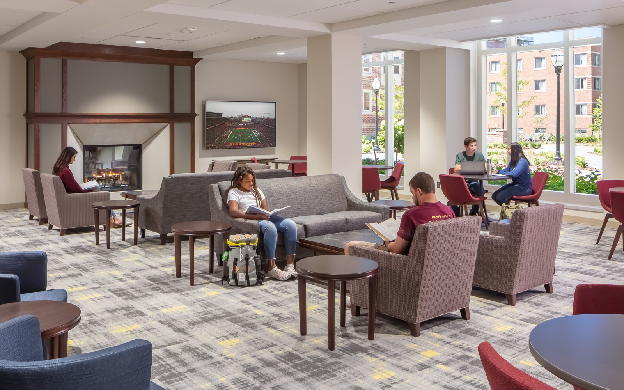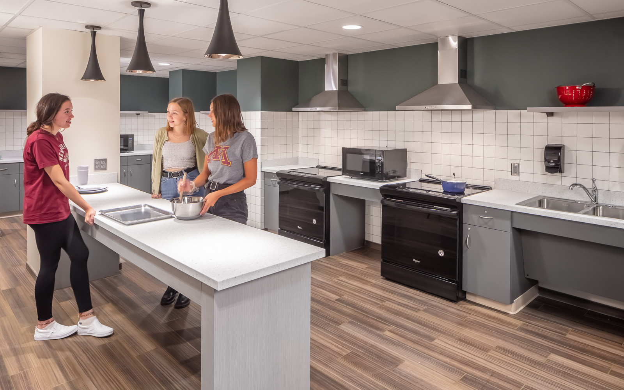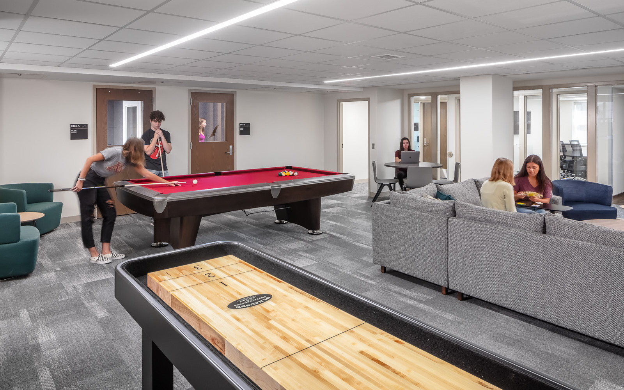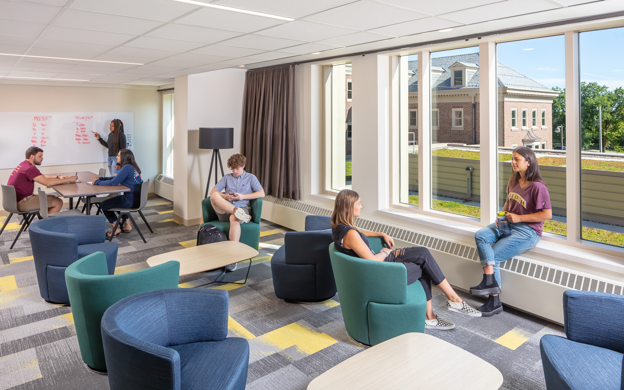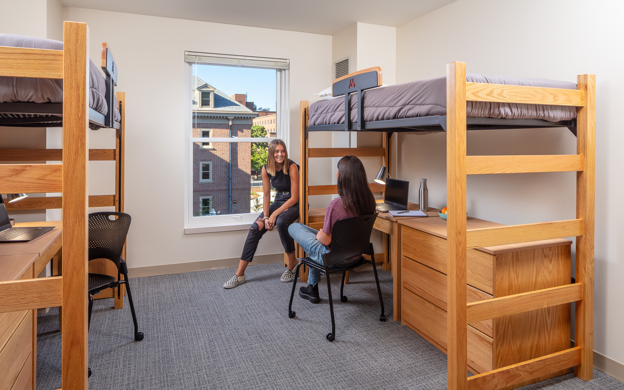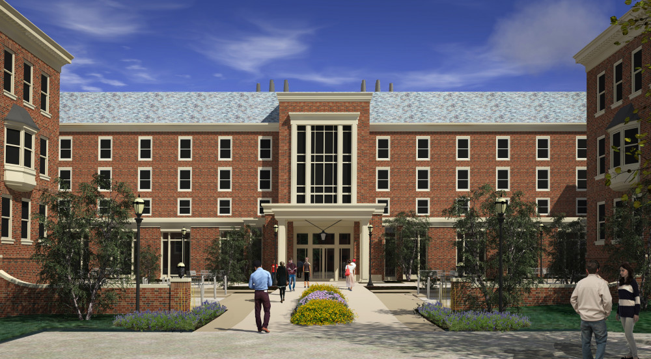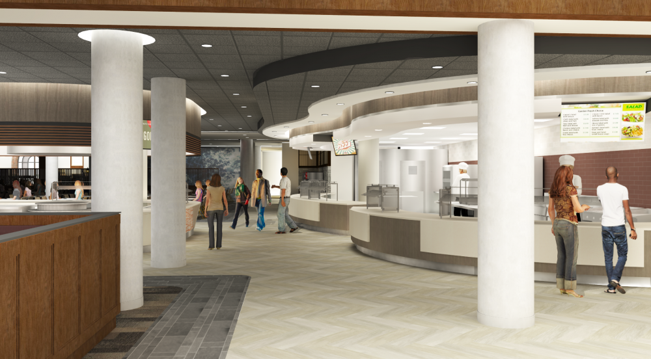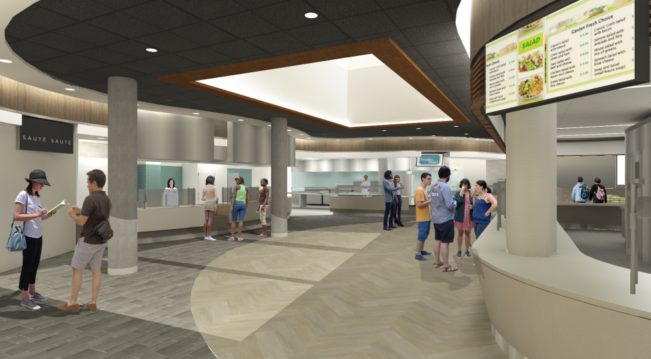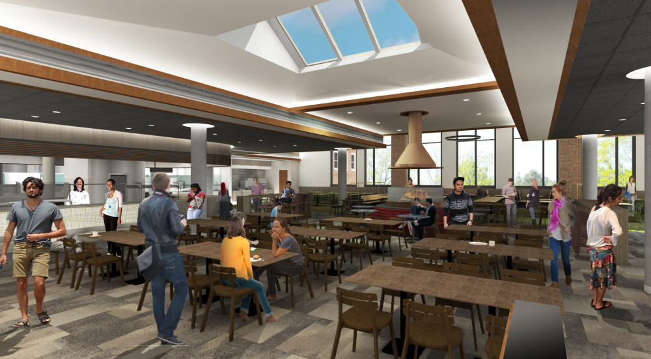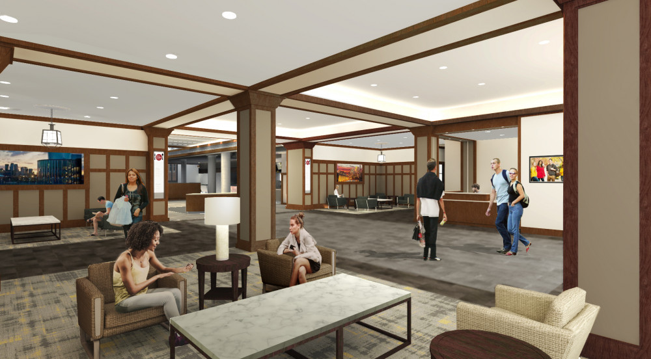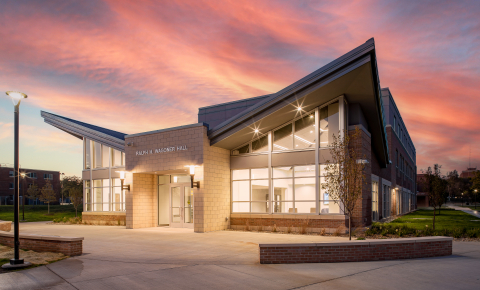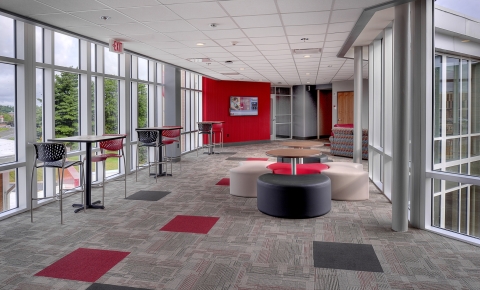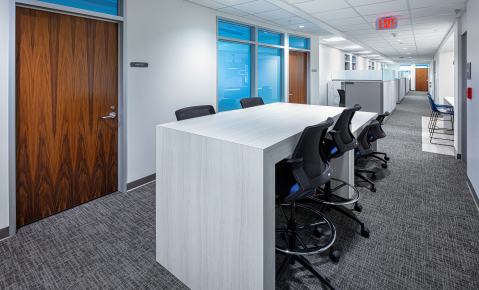A complex renovation and addition to the University of Minnesota’s historic Pioneer Hall increases student housing bed capacity and adds a new 850-seat dining hall.
The renovation and addition to Pioneer Hall, a residence hall built in 1932 and on the National Register of Historic Places, will provide 756 beds and an 850-seat dining center.
When complete, Pioneer Hall will have approximately 257,200 GSF, with 85,000 GSF of existing renovated space and 172,200 GSF new construction, increasing bed capacity by 57 beds and providing dining to efficiently serve the 2,800 students living in the Superblock neighborhood.
The hall will feature community-style living unit modules with 10-12 residents sharing a community bathroom and other building support spaces. The new dining center will be an accessible, consolidated main street style venue.
The $84M project follows the State of Minnesota Sustainable Building Guidelines and meets the Minnesota SB2030 Energy Standard. Delivered via Construction Manager at Risk, the new Pioneer hall will open for Fall Semester 2019.





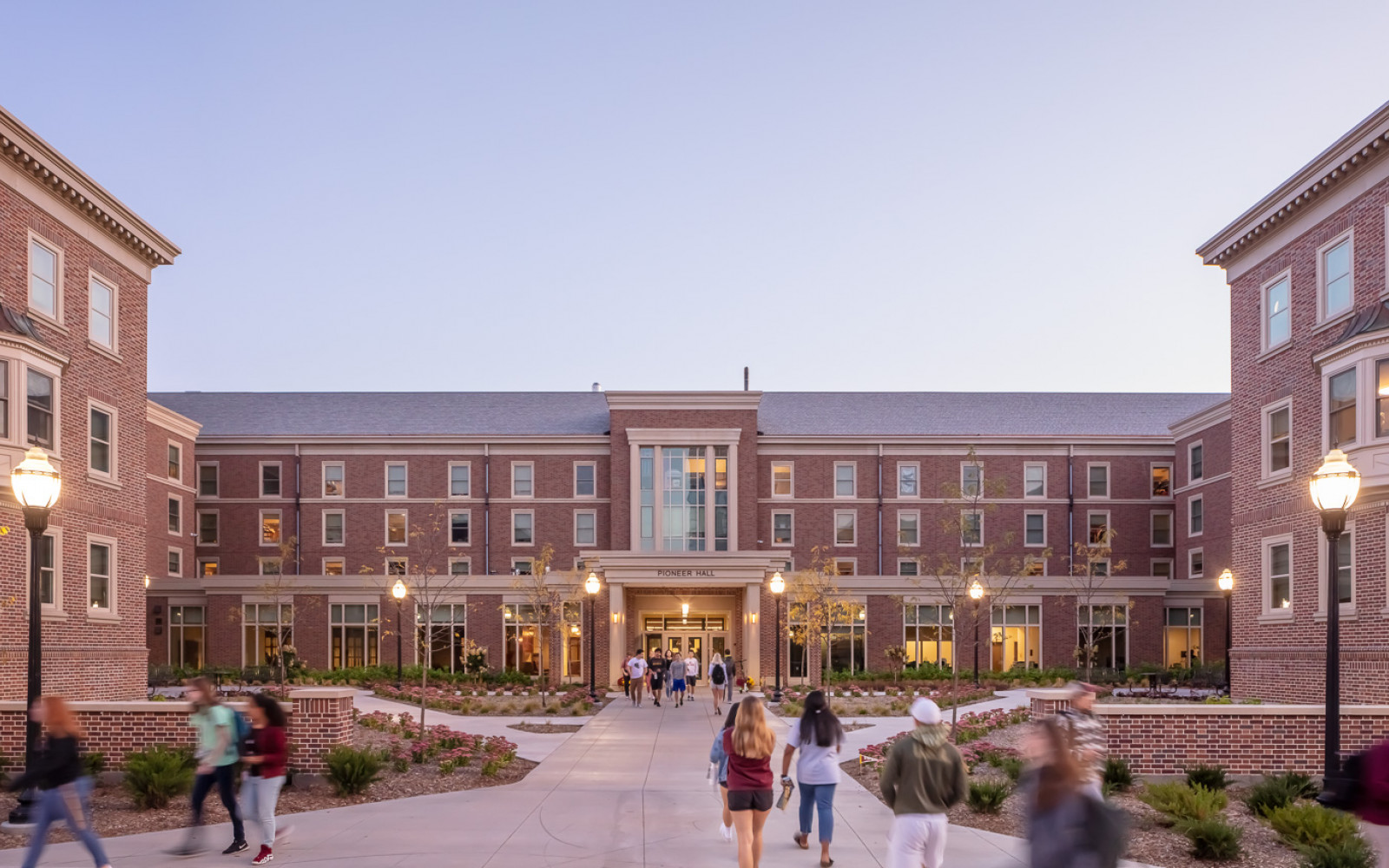
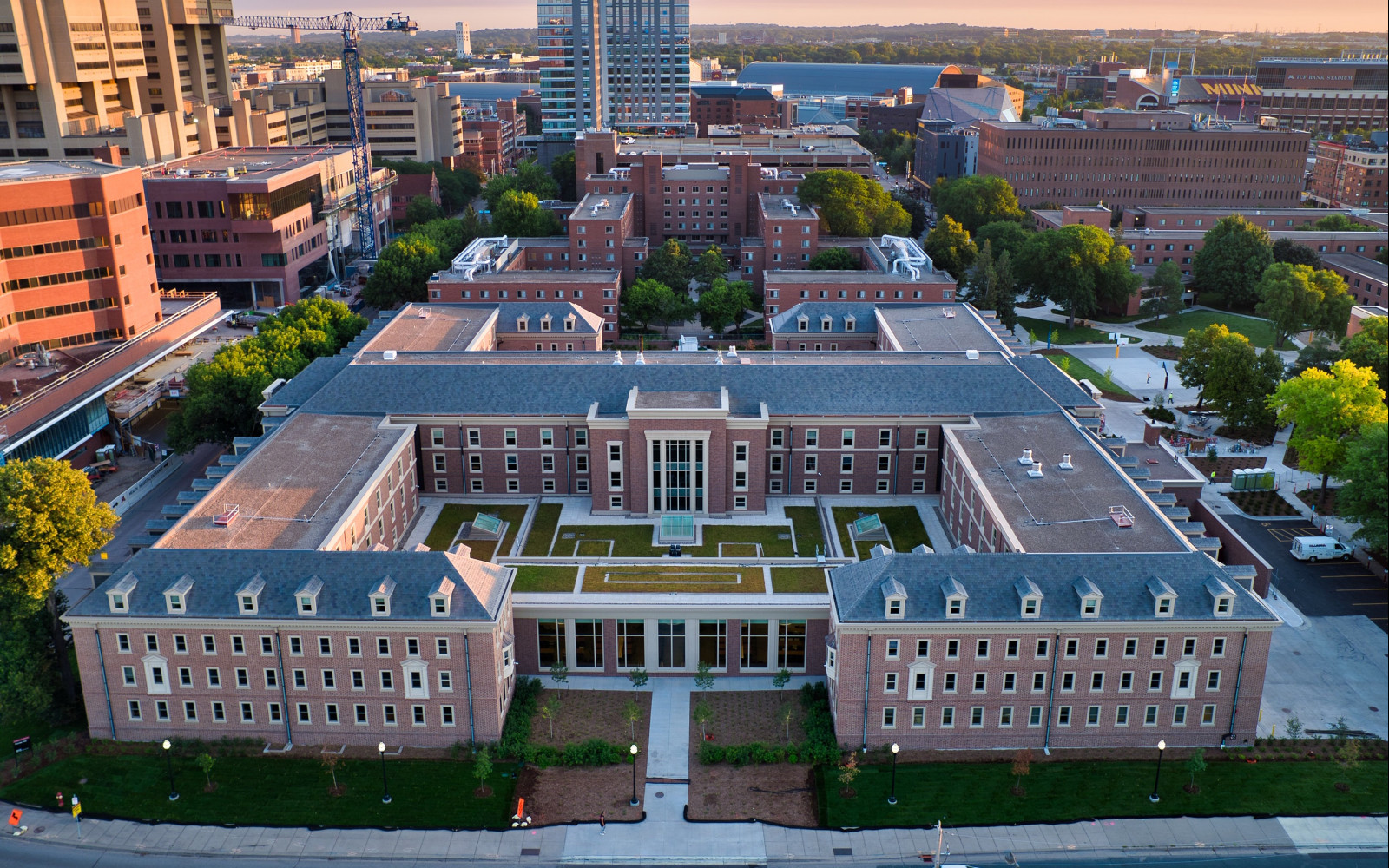
__large.jpg)
