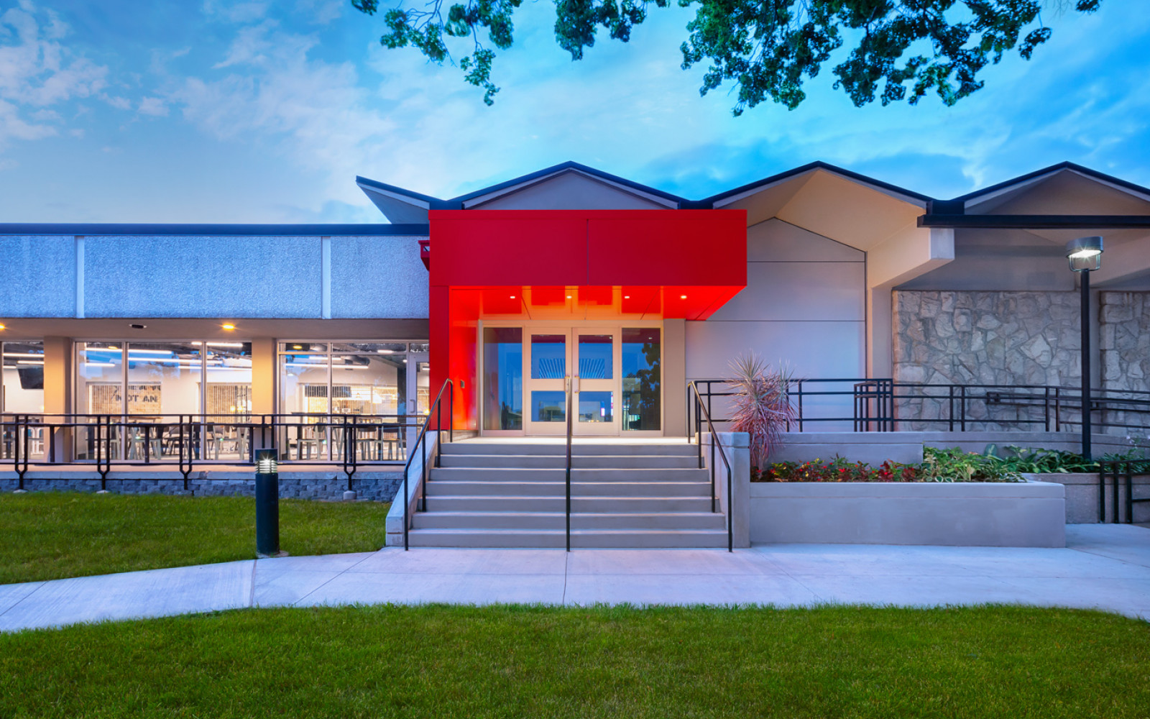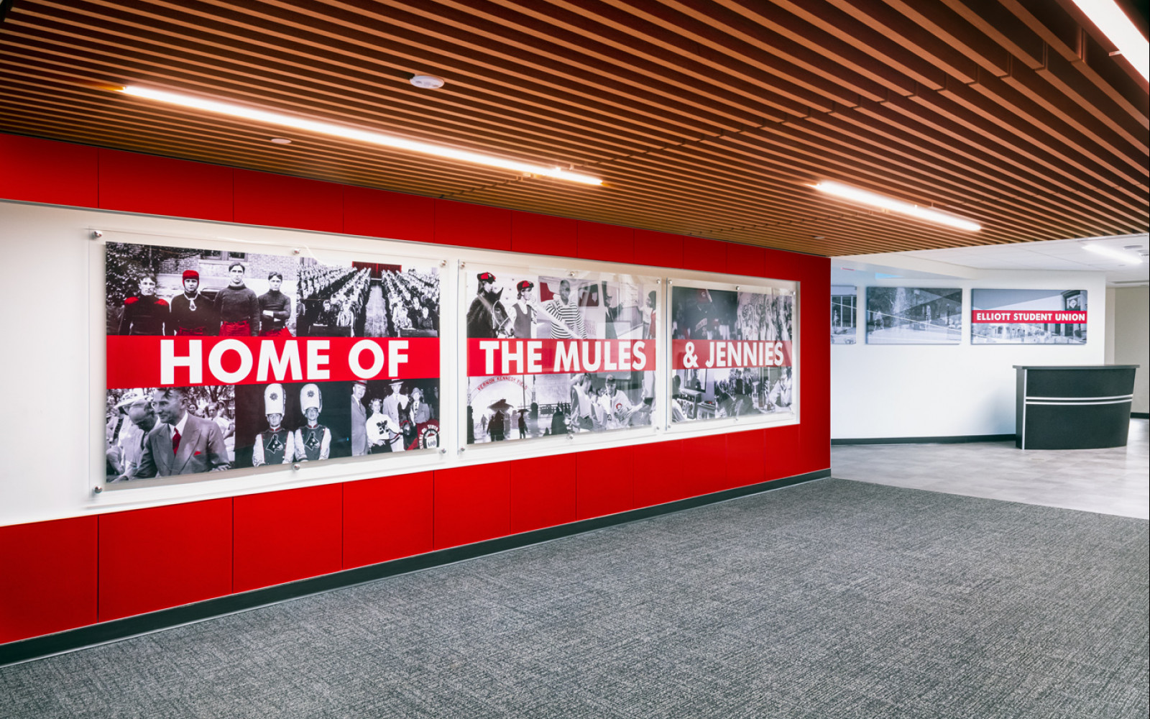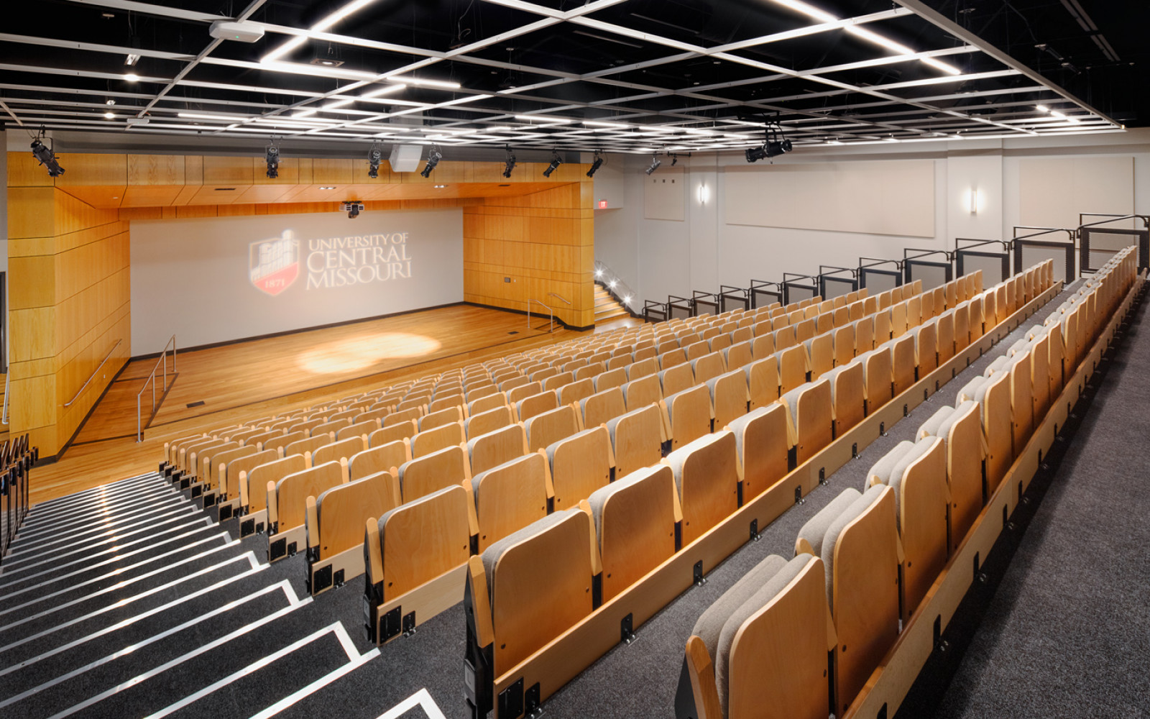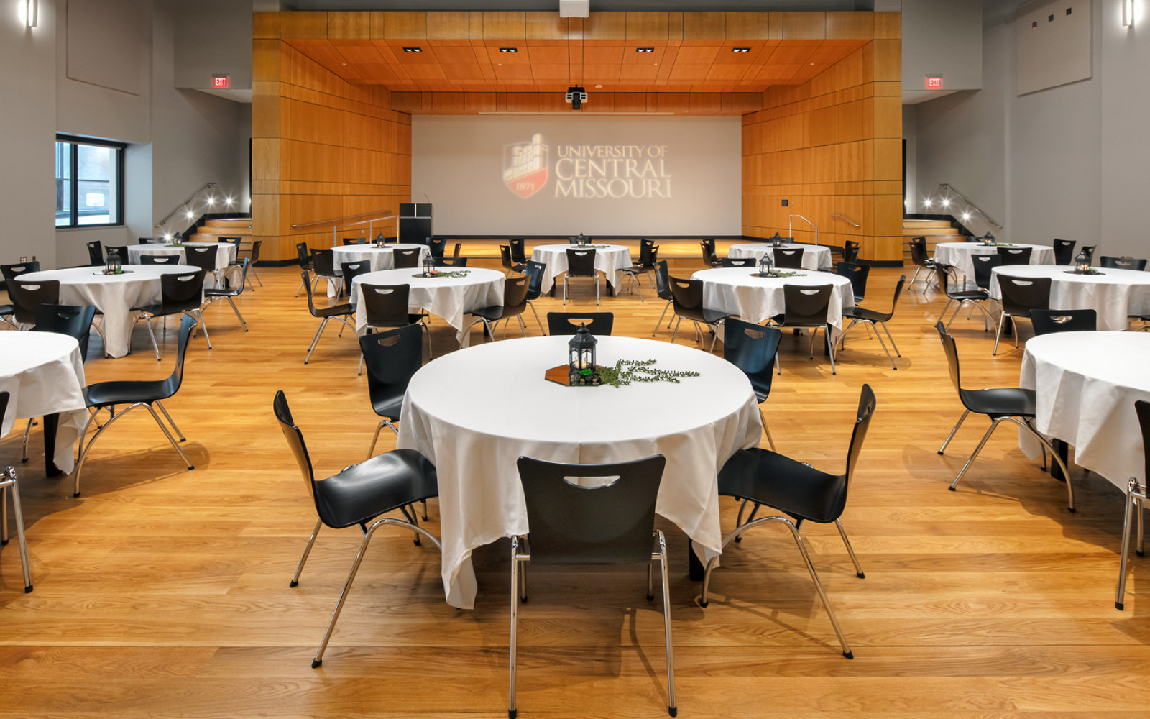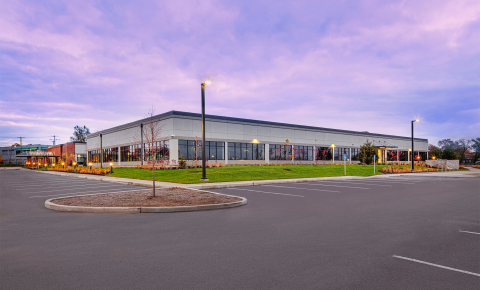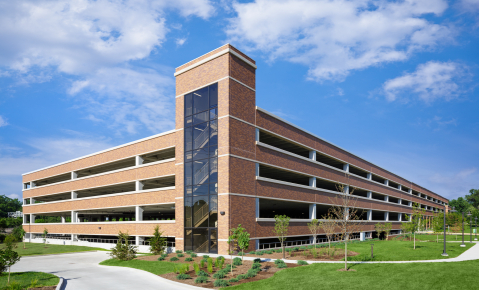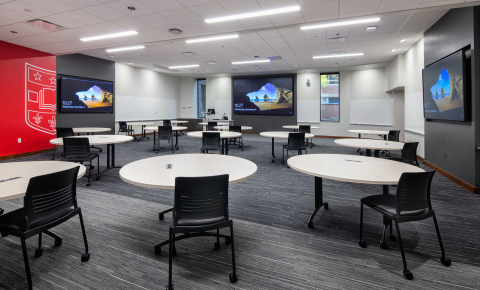KWK Architects gave this "campus living room" a much-needed makeover.
The existing student union building housed a bowling alley, several retail dining options, a cinema, university offices, bank, student programming spaces, ballrooms, and meeting rooms.
The University of Central Missouri hired KWK Architects in association with CannonDesign to prepare a strategic master plan for the Elliott Student Center. The planning team worked closely with UCM leadership, students, and staff to define a 15 to 20-year vision for the student center. The master planning process included an existing facility use analysis, code and accessibility review, public participation program, conceptual land use scenario development, and financial implication evaluation.
The team explored various options to meet the University’s vision, which includes updating the central atrium as the primary student space; transforming underutilized spaces; a new 300-seat flexible auditorium; supporting the evolution of student services, and upgrading the south entry experience.
KWK completed the implementation of Phase 1 which includds the redesign of the Student Union entry and a 300-seat retractable multi-purpose auditorium. This approach allows the new auditorium to serve different functions and venues.





