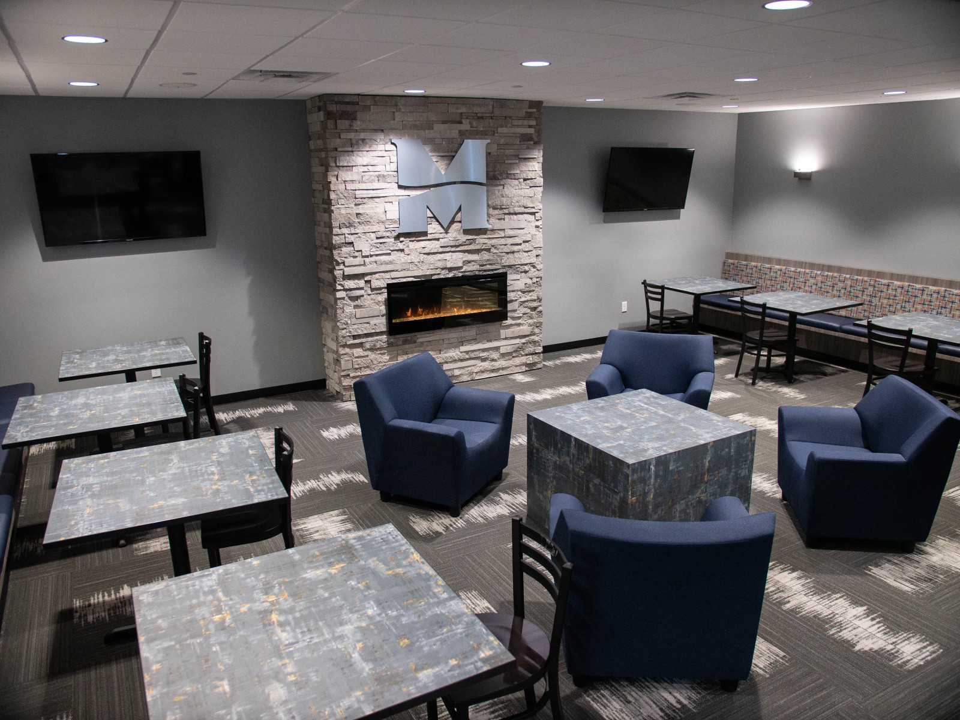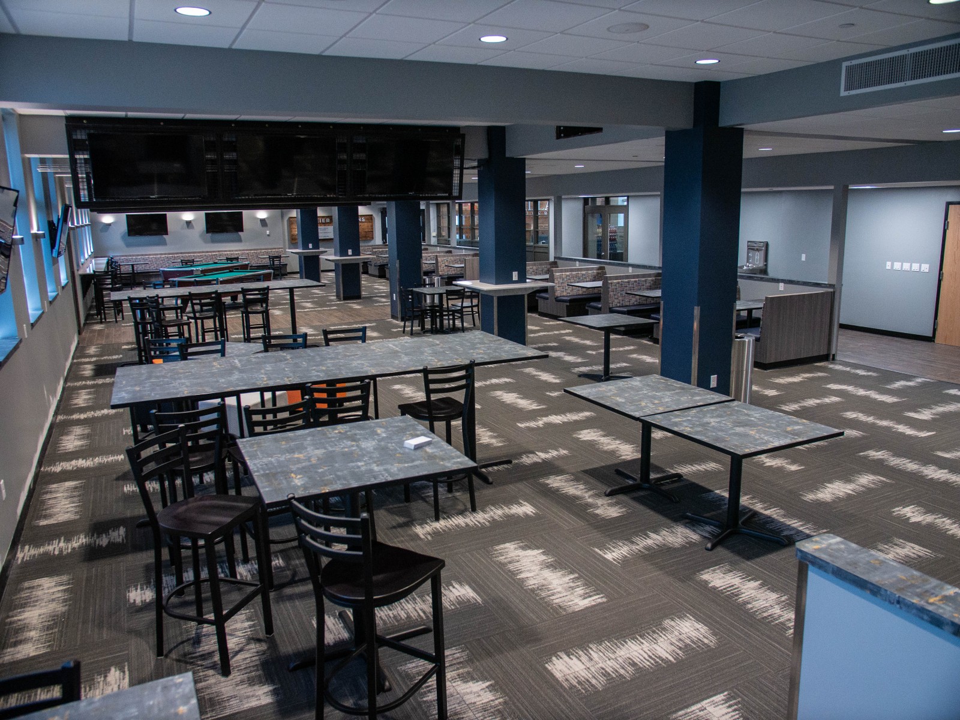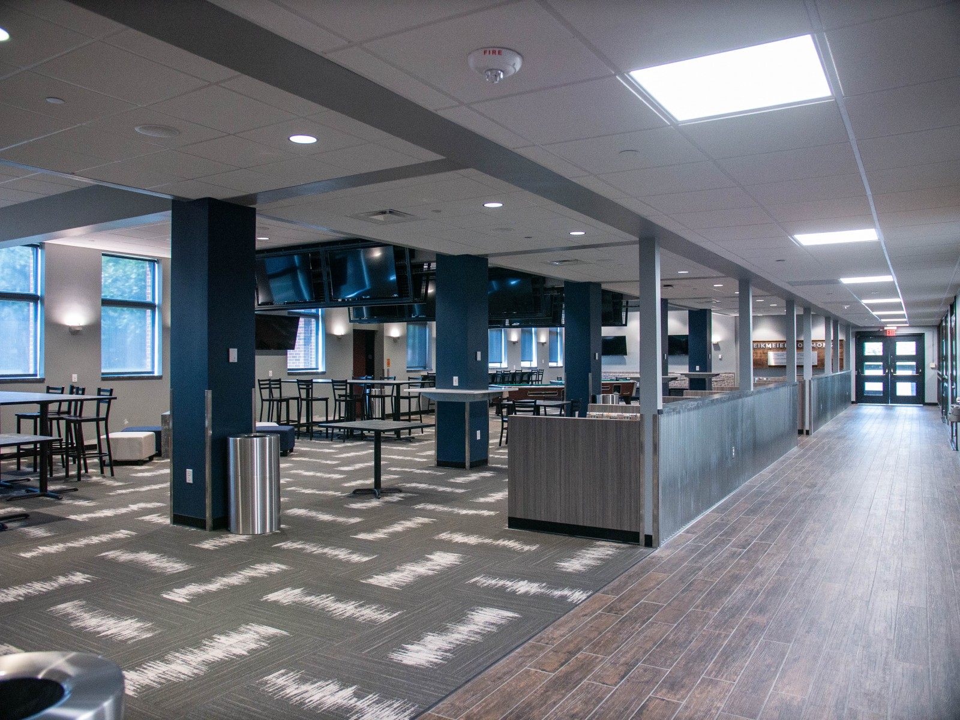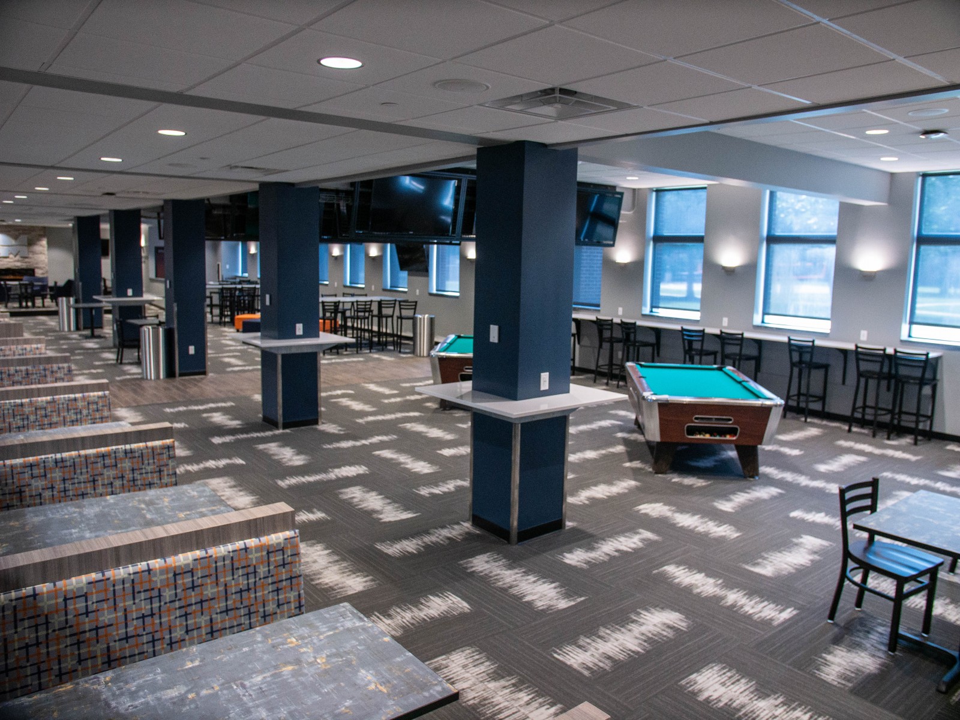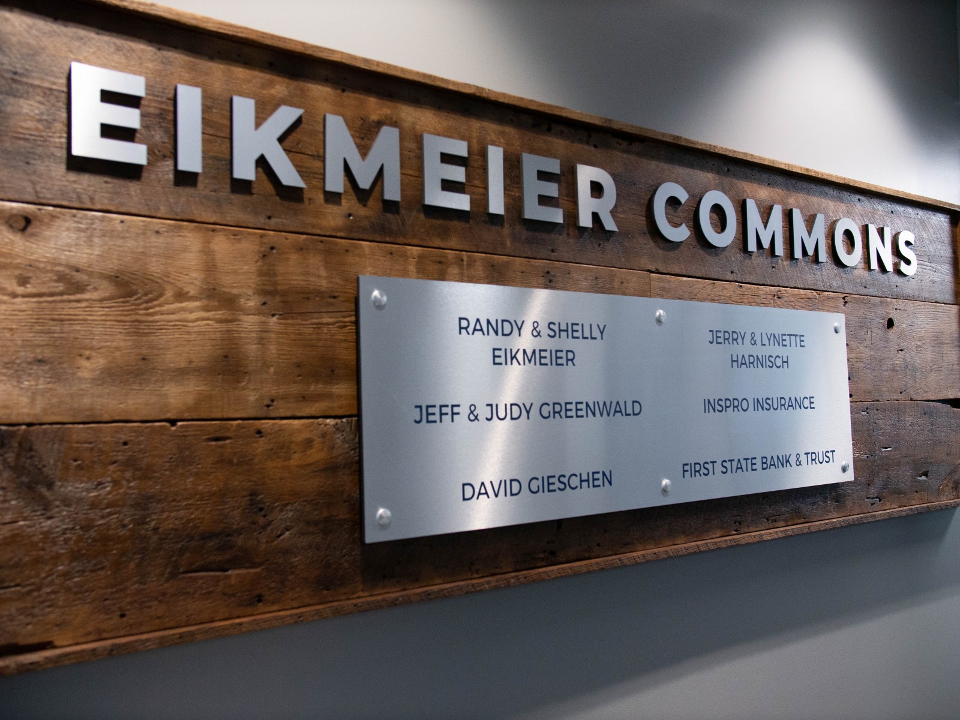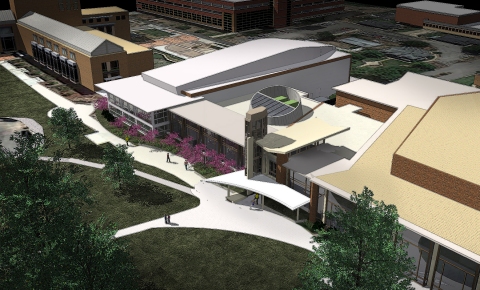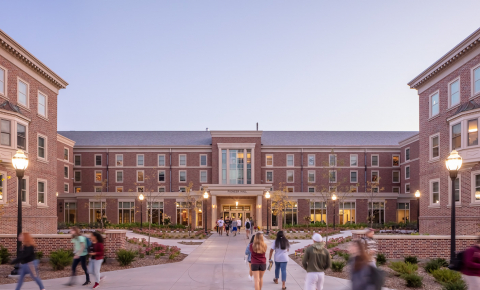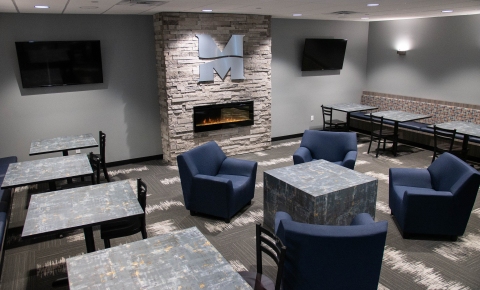The new Eikmeier Commons provides Midland University students with an engaging space to gather and connect while not on the field, court, stage, or in the classroom.
The university is committed to creating a home for students that supports personal development, provides a safe, engaging community, and improves students' lives.
Midland students can now re-connect, grow, and build lifelong relationships at the university's modern, new Eikmeier Commons in the Olson Student Center. A generous donation by alumni Randy and Shelly Eikmeier ('82 & '83) made the lower level renovation possible.
Described by donors as a "kitchen table" for the campus, Eikmeier Commons marks the final stage of the Olson Student Center dining hall and student commons renovation project. KWK Architects was the designer on both projects.
The Olson Student Center was originally constructed in 1919, with renovations to the facility last recorded in 1997. University administrators determined that the building's 4,700-square-foot lower level was being under-utilized and would make an ideal, and much needed gathering space for students.
The new commons was designed to serve multiple functions for student activities. The project added 75 built-in seats to support the Warrior Grille and provides soft seating for flexibility and group gathering. The renovation also provides two new conference rooms and a new ADA-compliant restroom.
The space also features dimmable LED fixtures for lighting flexibility, 22 television monitors, a game area, and performance stage featuring a stone surround fireplace.





