AIA, LEED AP
Principal

Since an early age, Paul's career has been fueled by a desire to draw and build, encouraged by a supportive father who also enjoyed building. Growing up, Paul fondly remembers the many Sunday afternoons he and his father spent together visiting houses under construction around the suburbs of St. Louis.
With a clear path to become an architect, Paul chose to attend Vianney High School where he could enroll in the school's unique architecture and art program, then went on to graduate from the University of Kansas with a Bachelor of Architecture, earning the university’s prestigious Thayer Medal for design excellence.
Today, Paul is a nationally recognized expert in the planning and design of student housing and dining facilities. With more than 20 years of student housing design experience, Paul has devoted much of his professional life to the creation of high-quality student communities. To date, his designs total nearly 40,000 beds.
Throughout the course of his career, Paul has published numerous articles, participated in national webinars, written self-published books and given many lectures on the topics of student housing and dining. In 2011, he was awarded the S. Earl Thompson award by the Association of College and University Housing Officers - International (ACUHO-I) in recognition of his contributions to the field of student housing. He is also a LEED Accredited Professional, NCARB-certified, and a Registered Architect in 18 states.
Paul describes his approach to designing as contextual - whether traditional or contemporary, he believes in creating harmony between the context and the environment.
In his spare time, Paul loves to build, paint and lay stone, having built one of his houses by himself, and spending time with his wife, Rosie, and their two children.
Representative Work
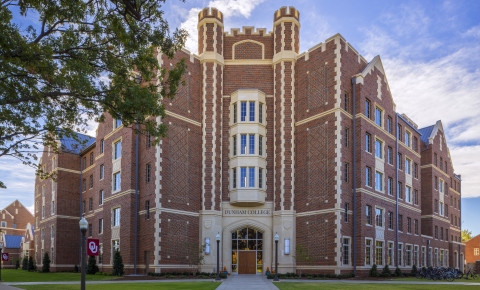
University of Oklahoma - Dunham & Headington Residential Colleges
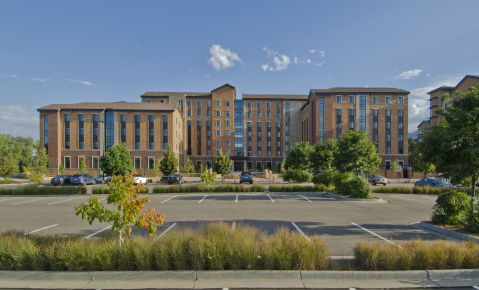
University of Colorado Boulder - Williams Village East
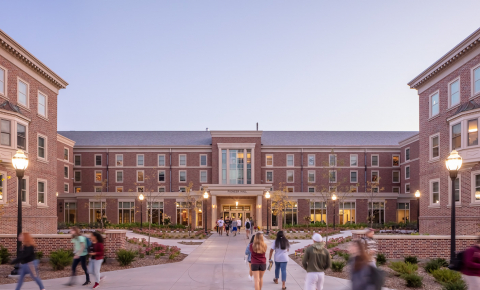
University of Minnesota - Pioneer Residence Hall & Dining
edited__thumbnail.jpg)
University of North Carolina Charlotte - Levine Residence Hall
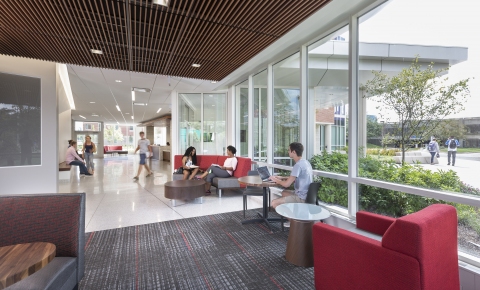
IUPUI - North Residence Hall
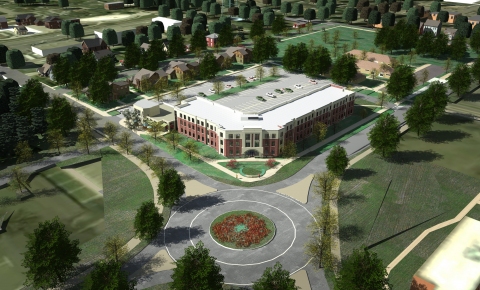
South Dakota State University - Southeast University Neighborhood Redevelopment
(Work completed while employed at Mackey Mitchell Architects)
Student Housing
- Coastal Carolina University
- Elvington Property – New pod/cluster style student housing
- Indiana University
- Rose Avenue Residence Hall – New 450 bed residence hall following the principles of the ACUHO-I 21st Century Project - View Image
- Kansas State University
- Jardine Apartments Phase 1 - View Image
- Jardine Apartments Phase 2
- Missouri University of Science & Technology
- Residential College Phase I – New 250 bed residence hall with residential college support spaces - View Image
- Residential College Phase II – New 300 bed residence hall
- St. Louis College of Pharmacy
- Residence Hall Tower – New 300 bed residence hall. Suites and semi-suites. - View Image
- Southern Illinois University Edwardsville
- Evergreen Residence Hall – New 550 bed residence hall with apartments and suites
- University of Cincinnati
- Stratford Heights – 14 new buildings with 700 beds, designed for Greek and other group living
- University of Colorado
- Williams Village II - View Image
- University of Illinois
- Ikenberry Residence Hall 2 – New 450 bed residence hall with suites and semi-suites for upperclassmen
- Ikenberry Residence Hall 3 – New 450 bed residence hall with pods for freshmen
- University of Minnesota – Twin Cities
- 17th Street Residence Hall - View Image
- University of Missouri Columbia
- Southwest Campus Housing – Two new residence halls for 659 residents. Suites and Semi-suites. Living-Learning Community
- Mid-Campus Housing – Three new residence halls for 526 residents. Primarily 18 resident clusters. Living-Learning Community
- Defoe & Graham Housing – Renovation and addition to two historic residence halls. 314 beds. Clusters and semi-suites
- University of Missouri Kansas City
- Johnson Residence Hall – New 300 bed residence hall. Double Semi-suites
- University of Notre Dame
- Badin Residence Hall
- Duncan Residence Hall - View Image
- Ryle Residence Hall
- University of Northern Iowa
- Residence Hall Phase I – New 200 bed apartment hall
- Residence Hall Phase II – New 250 bed apartment hall
- University of North Carolina Charlotte
- Residence Hall Phase XI – New 450 bed residence hall. Suites.
- University of Pittsburgh
- Mark A. Nordenberg Hall
- University of Wisconsin – Madison
- Dejope Residence Hall - View Image
- University of Wisconsin – Stevens Point
- Suites at 201 Residence Hall
- Washington University in St. Louis
- Lien Residence Hall – New 160 bed residence hall. Suites
- Gregg Residence Hall – New 160 bed residence hall. Semi-suites.
- Nemerov Residence Hall – New 160 bed residence hall. Semi-suites
- Dardick Residence Hall – New 160 bed residence hall. Suites
- Eliot Residence Hall – New 150 bed residence hall. Suites and semi-suites
- Liggett/Koenig Residence Hall – New 300 bed residence hall. Suites and semi-suites
- Eliot B Residence Hall – New 150 bed residence hall. Suites
- South 40 Residence Hall – New 300 bed residence hall. Suites - View Image
- Umrath Residence Hall – New 150 bed residence hall. Semi-suites
- Village Residence Halls – Four new residence halls with 400 beds. Two buildings designed for Greek life.
- Village East Residence Hall – New 190 bed apartment hall.
- Western Illinois University
- Corbin/Olson Residence Hall – Renovation of two residential towers with 900 Beds.
- Winston Salem State University
- Phase I – New 190 bed cluster style housing.
Student Dining
- St. Louis College of Pharmacy
- Dining/ Community Center – New kitchen, servery and dining hall for campus
- University of Kansas
- GSP Dining Hall Renovation – Total renovation of dining hall inside renovated residence hall
- University of Minnesota – Twin Cities
- 17th Street Dining Facility – New Dining and C-store facility integrated into new student residence hall
- University of Wisconsin – Madison
- Dejope Dining Center – New dining and C-store facility integrated into new student residence hall
- Washington University in St. Louis
- Bear’s Den – New dining center serving 3,200 residents. Kitchen, servery, store, seating areas
- Village – New dining center for 1,000 residents. Kitchen, servery, store, and seating areas
- Ursa’s – New activity and food service venue with seating for up to 150.
- Western Illinois University
- Corbin/Olson – Renovation of two old dining centers into a single new kitchen, server, store and dining hall.
- Westminster College
- Mueller Center – New dining and community activity center.
Student Life Master Planning/ Pre-Design
- Georgia Institute of Technology
- Roosevelt Property – Pre-design study of site for new student housing and retail activities
- Kansas State University
- Jardine Neighborhood Redevelopment – Land-use master plan for redevelopment of 55 acre site.
- Indiana University
- Wells Quad Study – Pre-design study for renovation of four historic buildings back into residence halls and classrooms.
- Missouri University of Science & Technology
- Residential Master Plan – Comprehensive campus plan for rehab, demolition, and new construction of student housing
- Northwestern University
- Residential Master Plan – Comprehensive campus plan for rehab, demolition, and new construction
- Southern Illinois University Carbondale
- Residential Master Plan – Comprehensive campus plan for rehab, demolition and new construction.
- University of Cincinnati
- Stratford Heights Master Plan – Pre-design study for development of off-campus property
- University of Illinois
- Champaign (6-Pack) Redevelopment Plan – Comprehensive plan for redevelopment of 3,200 resident neighborhood
- University of Nebraska
- Residential Master Plan– Comprehensive campus plan for rehab, demolition and new construction of housing
- University of Notre Dame
- Residential Master Plan – Study of long-term housing needs and development of implementation plan
- University of Oklahoma
- Residential Master Plan– Comprehensive campus plan for rehab, demolition and new construction of housing
- Washington University in St. Louis
- South 40 Master Plan – Land-use plan to upgrade and expand 2,300 resident area up to 3,300 residents with new amenities
- Village Master Plan – Land-use plan to construct new housing, and replace some existing housing, for upperclassmen
 View More
View More




