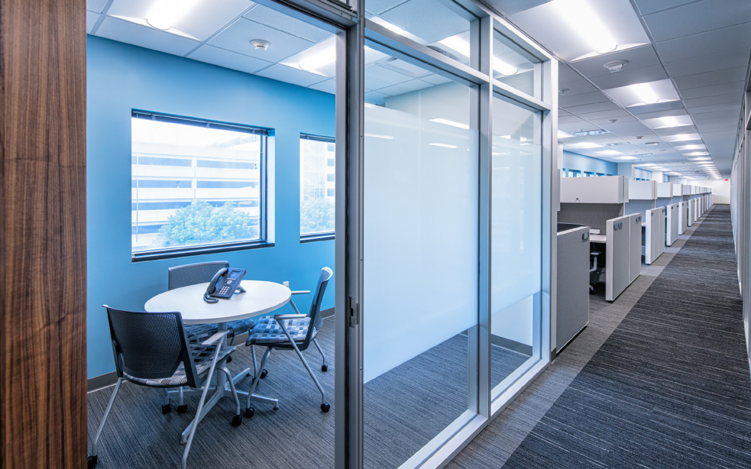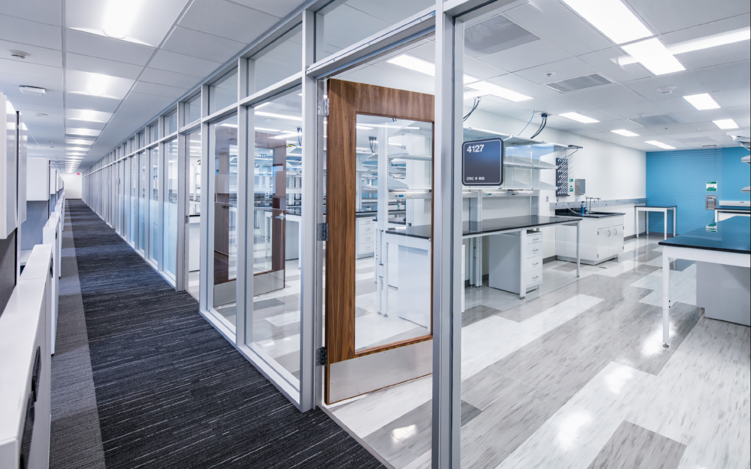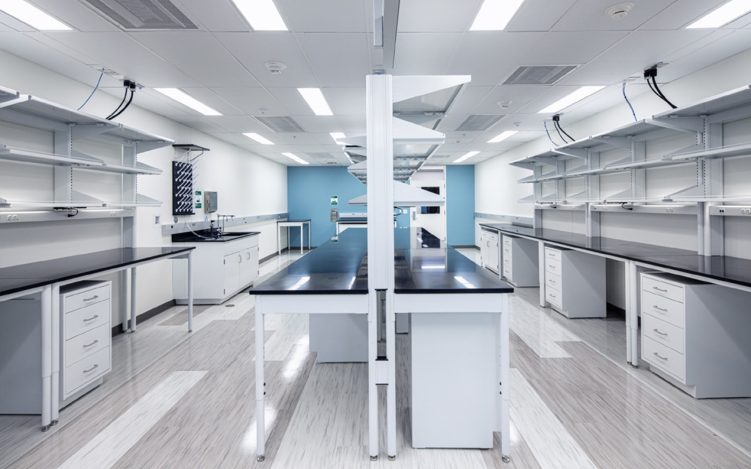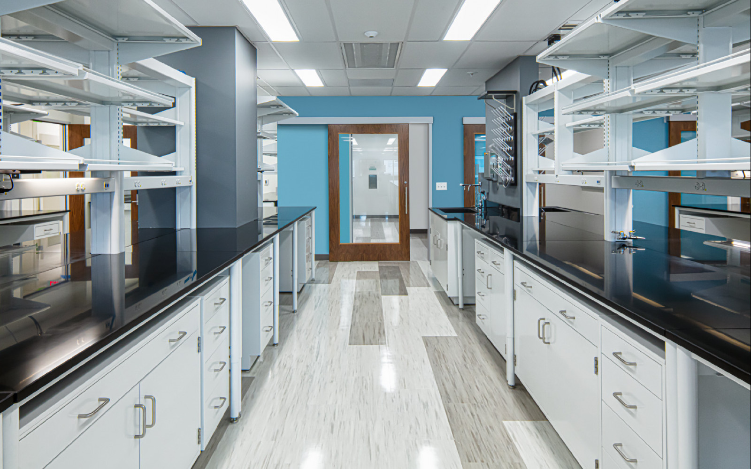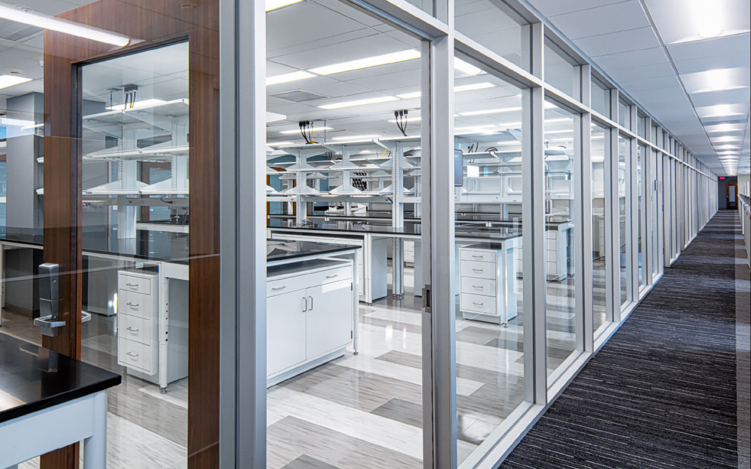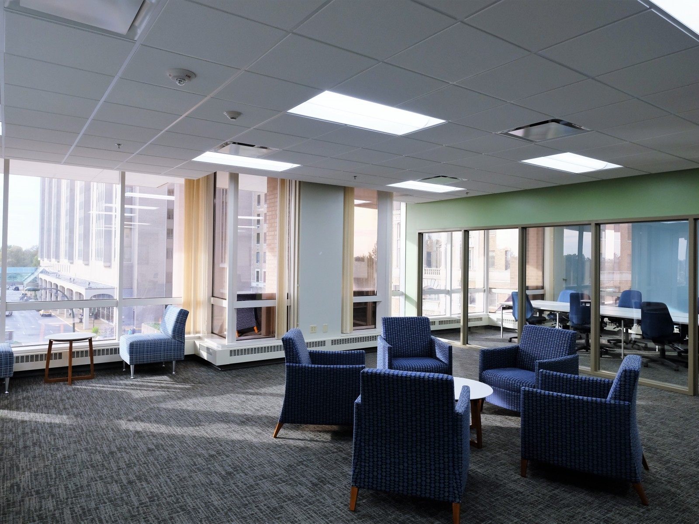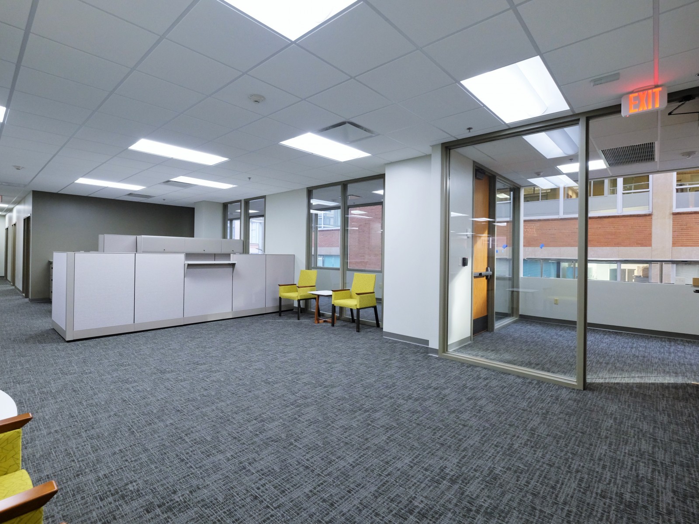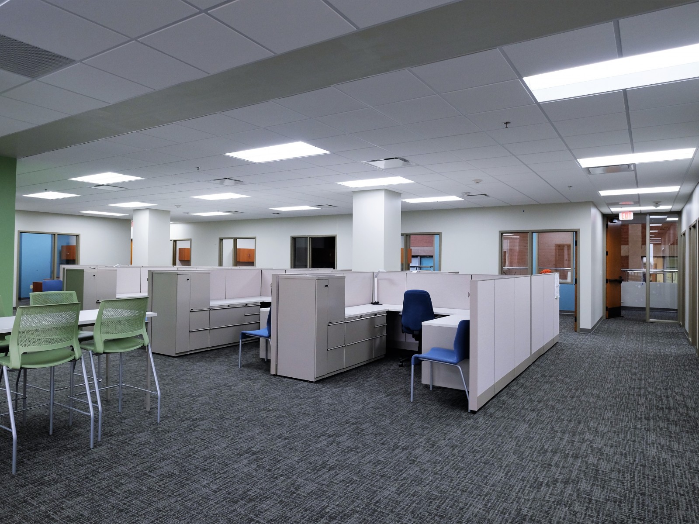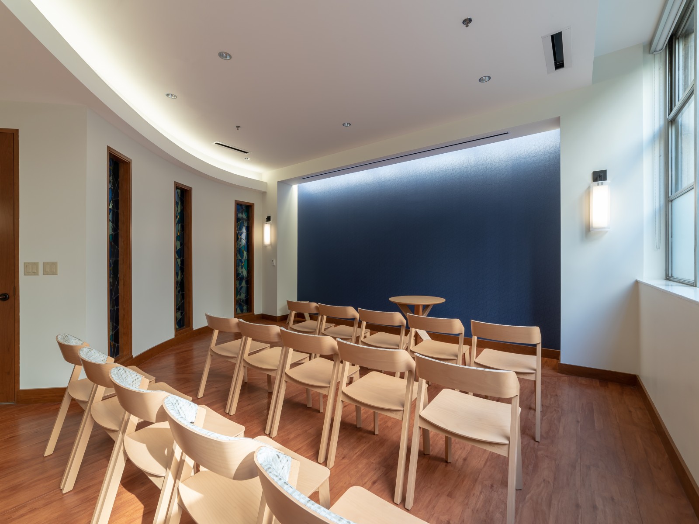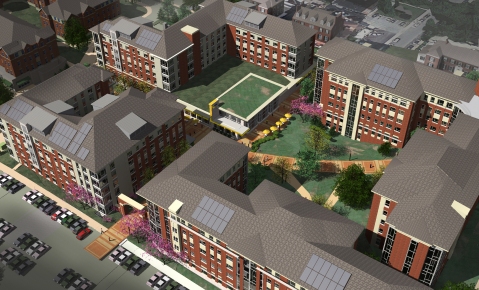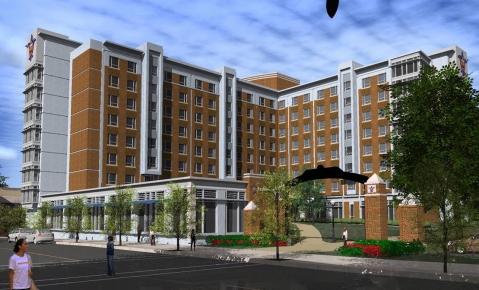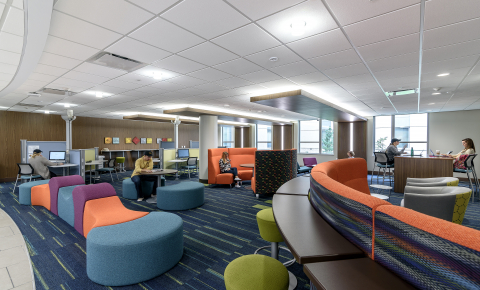Strategic planning at the Washington University School of Medicine (WashU Medicine) aims to create improved physical, social, research, clinical, and academic connections among medical students, faculty, and staff.
In 2015, WashU Medicine hired KWK Architects to create a strategic plan for space left behind after several groups moved to a new office building on campus. The study, which took just four months to complete, resulted in a greater understanding of program components and how the school’s overall space for medical education was being utilized and how it may be used more efficiently.
KWK Architects, led by Principal Eric Neuner, performed a detailed review of the Medical Education Program with key leaders of the Medical School. The team analyzed which departments needed to be adjacent to each other, where the different departments made sense on campus, and what spaces, if any, could be shared by the departments. Gaining a thorough understanding of how the university was utilizing its existing space was a key step in the process.
KWK then developed a pilot program, which could be utilized by other departments, that set the standard for space within each department. With input from the department heads, KWK created a spreadsheet that tracked the number of people within each department, their employment level, and support space required. The program then calculated the amount of square footage each person would need, multiplied by the amount of space needed for circulation and other factors to determine the total amount of square footage ideal for each department.
Armed with the new department standards for square footage, KWK was able to determine common ground shared by the departments in order to create shared spaces, such as conference rooms, that minimized each department’s overall footprint without duplicating spaces needed to support their work. “We started right-sizing these departments, whiletaking into consideration their growth,” said Neuner.
Together with WUSM team members and stakeholders, KWK established a strategic vision and aligned the physical plan with the program strategy. At the center of the strategic plan was the creation of a central hub location in and around Bernard Becker Medical Library to bring people together for work, study, and socializing.
The recommended project scope also included renovations to multiple WUSM campus buildings in spaces such as study areas, conference space, classroom space, and the M. Kenton King Faculty Center on the 7th floor of the Bernard Becker Medical Library.
Since the study’s completion in 2015, KWK has been awarded more than 60 projects on campus. These include work outlined in the master plan, as well as additional project awards. Phase I of the implementation included renovated spaces for MGI-GTAC, Biostatistics, Informatics, Health Clinic, Student Services, Admissions, and the Division of Biology and Biological Studies.





