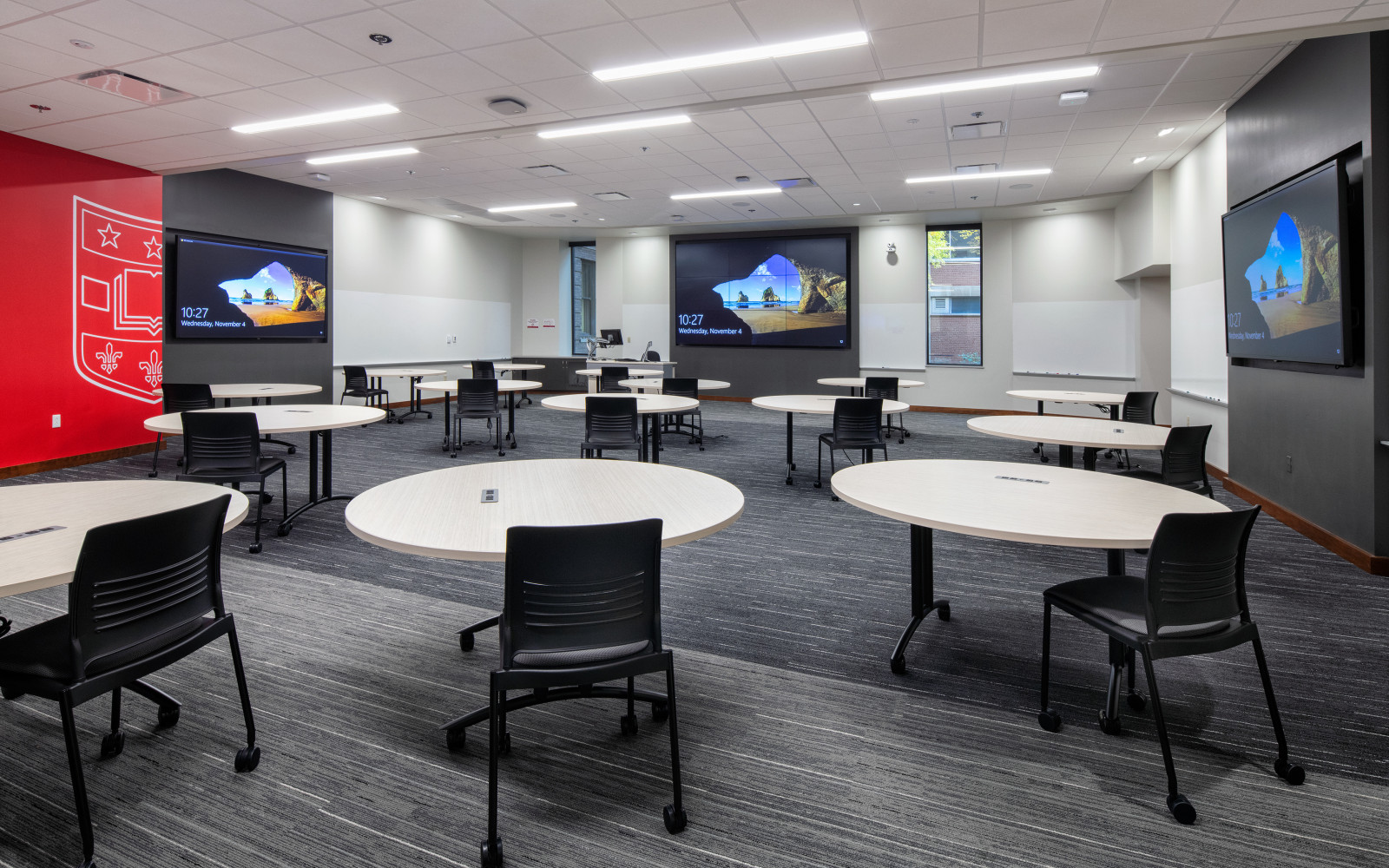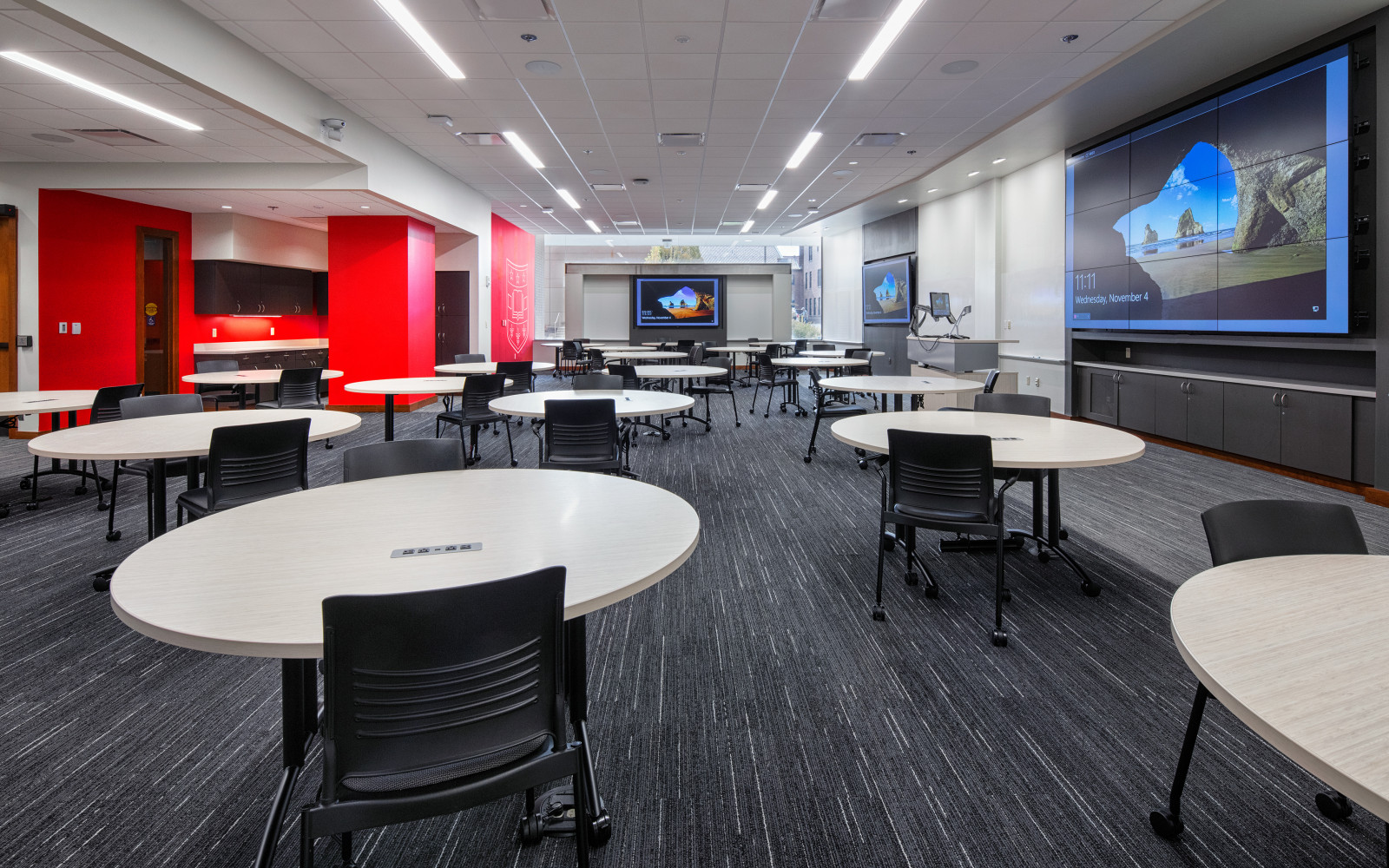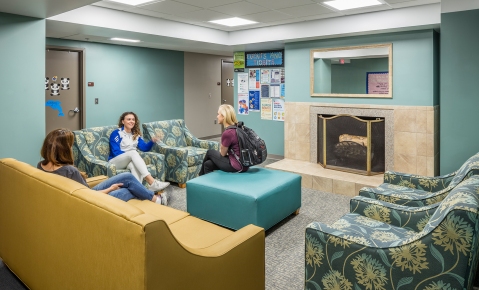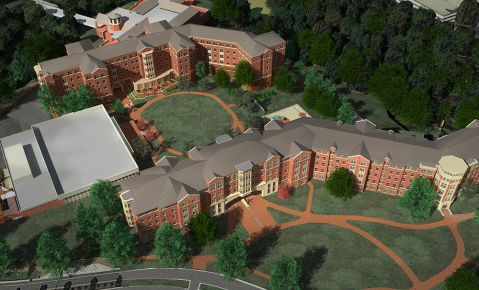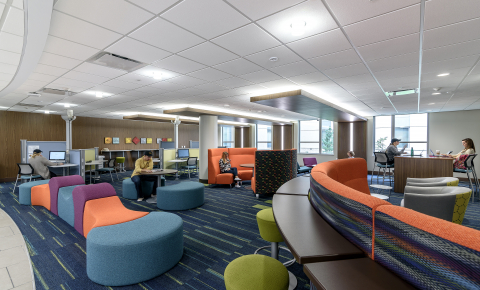KWK designed renovations to two underutilized auditoriums and vacant space at Washington University School of Medicine (WashU Medicine) into a Training and Testing Center that supports the Medical School's new mission and active learning curriculum.
Cori and Erlanger Auditoriums, which were underutilized due to their age and outdated design for current teaching methods, are located on the first floor of the school's McDonald Science Building, designed in 1960. Named for the distinguished Nobel Prize-winning WashU Medicine faculty Joseph Erlanger and Gerty Cori and her husband Carl, the auditoriums still functioned as lecture halls before the renovations.
In addition to the two auditoriums' reconfiguration, a testing center for medical education was also designed in the building's vacant space after relocating the admissions office to the North Building on campus and student services to Becker Library. The ground floor access and central location made it a prime location for the Medical School's new Training and Testing Center.
KWK designed the vacant space into an 85-seat testing room for medical students, which can also be used as seminar and lecture space for all departments. The area is acoustically engineered to eliminate sounds from the corridor and adjacent auditoriums. The interior is passively reinforced with built-in reflectors and diffusive shapes to help strengthen speech. The space also provides multiple video screens for lecture functions and splitting the room up into workgroups as needed.
To create fully accessible and flexible active learning classrooms in the auditoriums, infilling the existing slopes and reconfiguring the room shapes was required. Structurally engineered, cold-formed framing supports were installed with a lightweight concrete topping to provide the floor infill. The interstitial space was lined with insulation to help reduce sound transmission during construction and final use.
Cori Auditorium, the larger of the two auditoriums, takes advantage of existing windows to connect the occupants to the exterior. Two new windows were installed in Erlanger Auditorium to give the interior a connection to the outdoor courtyard. What was once a dark, antiquated auditorium is now an open, well-lit space both naturally and artificially. The renovated spaces are now ready to serve the medical school for the next 50 years.





