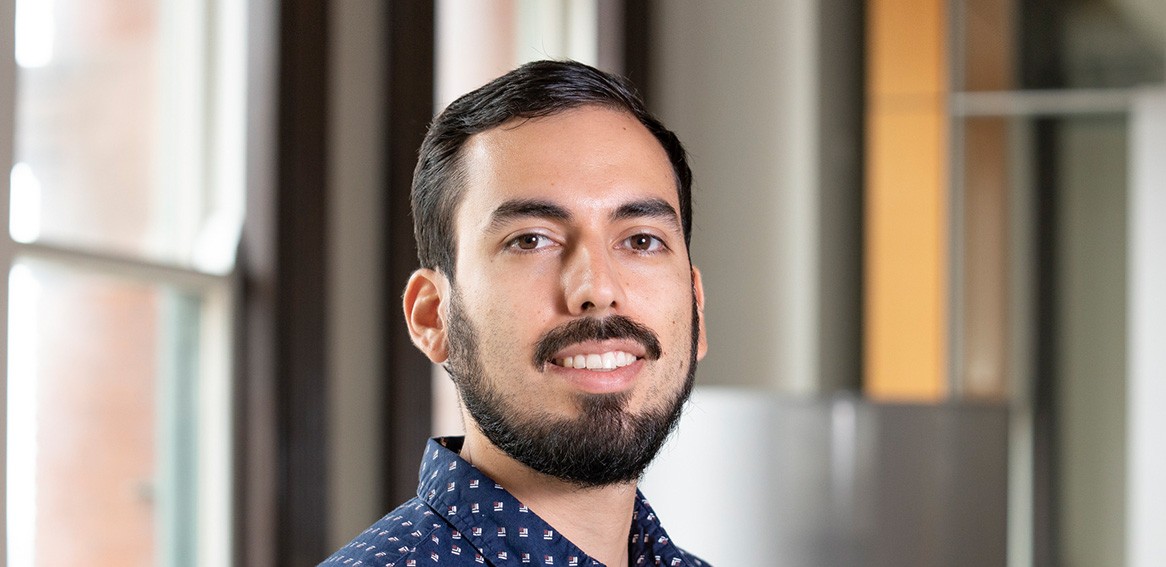Architect
Staff Architect

Leo Sanchez recently joined Lawrence Group and brings five years of experience in multiple project types including commercial, multi-family housing and hospitality. Leo is extensively involved in BIM modeling for heightened coordination between disciplines and construction drawings. He is experienced at developing client schematic designs, presentations and renderings. He has also provided building and zoning code analysis reports on restaurant, offices and multi- family housing. Leo has worked through every stage of a project from master planning through to construction administration.
Leo is proficient in Revit, AutoCAD, Sketchup, Photoshop, Illustrator, Climate Consultant and Energy+ Modeling Software and speaks fluent Spanish. Prior to joining Lawrence Group, Leo served as a designer for Nelsen Partners and KGA Design.
Academic
- University of Texas at Austin School of Architecture, 2011-2017
- UTSOA Study Abroad Program at the Ecole Nationale Superieure d’Architecture de Paris-Belleville, 2015
- Drexel University Architecture Summer Program, 2010
- International Baccalaureate Diploma High School Program, 2007-2011
- National Hispanic Institute Debate Program, 2007-2009
Professional
- Professional Architectural Registration: Texas (#29610)
Representative Work
- Austin Community College, Army Future Command TI, Austin, TX
- Black’s Vineyard, Austin, TX
- Barton Creek Crossing Offices, Austin, TX*
- San Marcos Police Department, San Marcos, TX*
- Hatchery Offices, Austin, TX*
- 1111 W. 6th Offices, Austin, TX*
- KTTT Administration Building, Eagle Pass, TX*
- KTTT Daycare and Elementary School, Eagle Pass, TX*
- ARC William Cannon Clinic, Austin, TX*
- Hyatt Centric Hotel, Austin, TX*
- OP Italian, Austin, TX*
- Steak48, Del Mar, CA*
*Projects completed prior to joining Lawrence Group




