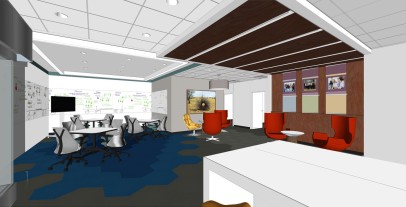In Winter 2015, the Olin Business School (OBS) decided to elevate the home for its signature undergraduate program, the Center for Experiential Learning (CEL), and engaged KWK Architects to assist in the venture. CEL’s space was from the mid ’80s, shared with another group who planned to move out, and the physical layout did not reflect the spirit of the program or align with the functional needs. With diligent planning, KWK Architects assisted the OBS in transforming the space into a vibrant and unique home for the center.
The School had completed visioning sessions with staff and students, and had developed clear goals for the renovation:
- Have unique character
- Complement OBS’s graduate program active learning lab
- Reflect start-up, entrepreneurial spirit
- Reinforce status of signature undergraduate program
- Provide increased lobby presence
And, to make all this happen within the tight, summer-months construction time frame and within an economical budget.
To meet the client’s budget challenge, KWK determined that only select walls could be removed and that most of the existing ceilings would need to remain since the construction manager advised early on that the majority of the budget was to be spent upgrading infrastructure within the walls and ceilings. Funds were allocated to features that afforded the most impact for their cost, and aesthetic upgrades were carefully selected to maximize their impact.
One new feature is a striking wood ceiling and display wall. Located in the center of the space, the wood ceiling and wall draw the visitors into the space, add a touch of warmth, and elevate the finish level to reflect the program’s status. The wood display wall is designed to feature a changing graphic program celebrating the entrepreneurial successes of the Center’s students.
To increase the lobby presence, all-glass doors were introduced that visually open the center to the lobby and add a contemporary, high-tech character to the entry. New lighting, wood pilaster, and a colorful CEL logo on an accent wall were added to enhance the center’s presence in the lobby and improve wayfinding.
The new space was organized with a dynamic and flexible work area – a learning lab similar to the graduate program learning lab – that accommodates small group study as well as large group presentations. The space functions as a modern “campfire” with markerboards lining all the walls and encouraging idea sharing.
The flooring for the space was chosen to reinforce the spirit of the Center and provide a distinct character. Hexagonal carpet tiles in a multi-colored pattern define the functions and animate the space. The light gray carpet tile interlocks in the medium gray carpet tile field and defines the circulation. Blue tiles in several hues are peppered into the field tile in the learning lab and spill out into the circulation. These bright, bold, blue carpet tiles represent the “risk-taking” character of the Center.
To highlight the program’s impact, a map of the world with case study locations identified is featured near the entry. The program’s reach is also celebrated with a display area adjacent to the learning lab. Here memorabilia from global partners that speak to the program status and reach are displayed.
The Center for Experiential Learning opened in Fall 2016 and staff reports that the renovated space has worked well during the past academic years. With a few minor plan adjustments, new entry, new wood ceiling and feature wall, and new finishes, the space was transformed into a fitting and contemporary home for CEL, and one that reflects the character and spirit of the program.





