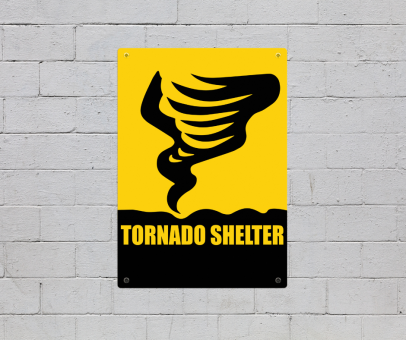In areas of the country where dangerous tornadoes and severe weather occur more frequently, more universities are incorporating reinforced rooms, or storm shelters, in their residence hall designs to provide an extra layer of protection for students. These tornado-safe rooms are typically small, above- or below-ground structures made of concrete, masonry or steel that are proven to withstand extreme winds, even those produced by EF-4 or EF-5 tornadoes.
The U.S. averages 1,333 tornadoes per year with more than half of those occurring between April and June when most universities are still in session. The top five states with the highest number of tornadoes annually include Texas, Kansas, Florida, Oklahoma and Nebraska.
Javier Esteban, Principal at St. Louis-based KWK Architects, suggests that universities work with their architectural firms to determine a reinforced room design that best accommodates their budgets, structures and student population.
Ideally, reinforced rooms should be designed and constructed based on the standards and codes for tornado and hurricane storm shelters developed by the International Code Council (ICC) 500, in partnership with the National Storm Shelter Association (NSSA), said Esteban, but that is not always feasible for a variety of reasons.
“Many times the restrictions in terms of ventilation, structure, and exit requirements make designing to these codes cost-prohibitive for universities. In those instances, it is still possible to design for student safety via a compromise where some public areas of the residence hall have strengthened or reinforced structures, doors, and windows,” he said.
KWK Architects has designed reinforced rooms for several universities within the country’s Tornado Alley where twisters are more common:
Headington and Dunham Residential Colleges at the University of Oklahoma (Oklahoma averages 68 tornadoes per year).
University Commons residential complex at Missouri S&T (Missouri experiences an estimated 45 twisters annually).
Victor E. Village at Fort Hays State University in Kansas (Kansas reports an average of 96 tornadoes per year).
A reinforced room should be designed to stand up to high winds on its own, independent of the building structure surrounding it, said Esteban.
“It is critically important to maintain the structure of the reinforced area so that should a building collapse occur, it does not affect the integrity of the reinforced space, and its occupants remain safe,” said Esteban.
The Federal Alliance for Safe Homes (FLASH) has outlined the different types of tornado-safe room options available and the materials used to build them:
1. Cast-in-Place Concrete – these rooms are assembled on-site using removable forms, rebar and concrete to create the walls and ceilings. The forms can be fitted with liners to create concrete exterior surfaces that look like siding, brick or stone.
2. Insulating Concrete Forms (ICFs) – These rooms are created using foam blocks that contain steel reinforcement, fitted together and filled with concrete. The foam is a permanent part of the room and provides insulation to the building. Interior and exterior finish options include drywall, sheetrock or siding.
3. Concrete Masonry – These safe rooms are constructed of individual blocks, set in place with rebar and fully grouted. Two rows of steel at the top of the wall hold the assembly together. There are a variety of texture and finish options available.
4. Precast Concrete – This room is formed off-site and delivered to a building for installation. It can be located virtually anywhere in a new building and is anchored using steel angles and bolts. Precast concrete can be finished in a variety of colors and textures using form liners.
5. Prefabricated Above-Ground Steel – These prefabricated safe rooms typically cost less than site-built safe rooms. Considerations must be made to ensure that this room is placed on a safe and sturdy foundation.
Esteban also suggests that reinforced room designs incorporate emergency lighting, electrical outlets, fire extinguishers, first aid kits, heating and air conditioning, and an AED defibrillator. When not in use, residence hall storm shelters can serve as lounge and study areas for students.





