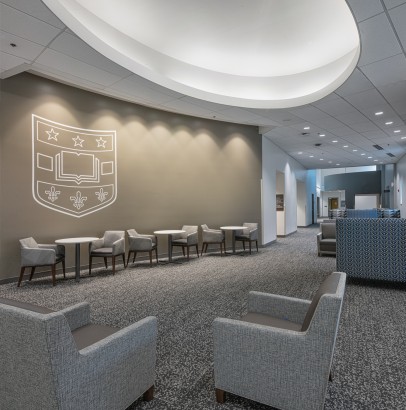The KWK Architects/SSC Engineering design team recently completed four additional renovation projects for the Department of Neurology at Washington University School of Medicine’s Taylor Avenue Building in St. Louis. Over 15,600 square feet of the building’s total footprint has been dedicated to mental health research and services.
“Our goal with this renovation was to provide functional, easily accessible and welcoming space for staff and patients,” said KWK Project Design Manager Bob Buckman, AIA. “The project included two clinic spaces which were designed specifically for the purpose of researching and helping those with mental health needs, so it was important that patients affected by a mental illness or Alzheimer’s could visit with their families and feel comfortable.”
A 6,200-square-foot interior renovation converted the building’s former BJC recreation space off the main lobby into a new clinic supporting the Knight Alzheimer’s Disease Research Center (Knight ADRC). The Knight ADRC clinic includes exam and testing rooms, along with staff support spaces.
Knight ADRC is one of 32 centers funded by the National Institute on Aging with the collective aim of facilitating advanced research on clinical, genetic, neuropathological, neuroanatomical, biomedical, psychosocial, and neuropsychological aspects of Alzheimer’s disease and related brain disorders.
A new 1,500-square-foot office suite and collaborative work area for Department of Medicine faculty was part of the design renovation.
Also located off the main lobby is a 4,900-square-foot space, which was renovated for the Adult Psychiatry Center for Mental Health and Wellness. The new clinic includes a new waiting room and check-in, alcoves for patient vitals and infusion rooms. A therapy room for TMS (Transcranial Magnetic Stimulation) was design to be acoustically isolated from the rest of the clinic. Additionally, the new design added an open collaborative work area, breakroom and conference room along with 13 onsite patient interview rooms. Updates included new finishes, lighting and bright colors to make the space feel more open and spacious.
The building’s 2,300-square-foot public lobby entrance has updated finishes and lighting and the addition of new seating areas and a shared breakroom.
The construction team on the four projects included: Paric Construction, Icon Mechanical, Hanenkamp Electric, RJ Wachter Plumbing, United Construction, Pipe and Duct Systems, Joseph H. Beetz Plumbing, and Pearl Street Electric.
In 2015, Washington University School of Medicine hired KWK Architects to develop a phase one-campus plan https://outlook.wustl.edu/building-connections/. The Building Connections plan included vital mission areas, such as Medical Education, led by KWK Principal Eric Neuner. KWK facilitated a detailed review of the Medical Education Program with key leaders of the Medical School.
Since the master plan's completion in 2015, KWK has worked on over 50 design and study projects on the School of Medicine Campus. These include projects outlined in the master plan and additional enabling projects that have helped support campus growth and recruitment activities. Recently completed projects were the final phase of the 2015 Phase One Education Renovation Plan.
For more information about KWK Architects' Master Planning expertise, visit www.kwkarchitects.com/markets/details/master-planning.





