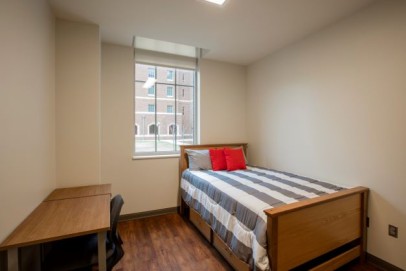It is estimated that 0.7 percent to 1.9 percent of the U.S. college population has an Autism Spectrum Disorder (ASD), with a reported 80 percent of those students never making it to graduation, according to the Journal of Autism and Developmental Disorders.
Despite having the cognitive skills to gain admission into college, according to the U.S. Autism and Asperger Association, students on the autism spectrum often struggle with the college environment without ever letting their professors know about their learning preferences and social and organizational challenges until it is too late.
People with ASD represent a consistently growing population, so it is important for universities and their design teams to understand this group’s special needs and create inclusive facilities that promote their academic and social success.
People on the autism spectrum often exhibit repetitive behaviors, sensory issues, and difficulties with speech, nonverbal communication, and socializing, in varying degrees. They can be either hypersensitive or hyposensitive, or a combination of both, which makes designing for ASD students a bit more challenging.
“Despite having the same diagnosis, no two students with ASD will have exactly the same difficulties, challenges or sensory preferences. Therefore, no two students will have the same needs when it comes to their living environments,” said KWK Architects Principal Javier Esteban. “As architects, universal design principles guide us to create spaces that would be conducive for the greatest number of students, whether they are neurotypical or have ASD. Designing spaces that give each resident a wide range of choices allow students to make a room or environment adaptable to his or her own unique needs. Choice can also increase student independence and feelings of autonomy and familiarity.”
Higher education design expert KWK Architects works with universities and campus groups across the country to design higher education facilities that address the sensory concerns of ASD students. Several federal laws such as The Americans with Disabilities Act Amendments Act (ADAAA) and The Higher Education Opportunity Act (HEOA) also outline the rights of students with disabilities in colleges and universities and require public/private institutions to make reasonable accommodations for those with disabilities.
While it is impossible to completely satisfy every student in every space, designs can strive to balance out sensory stimulation. By designing autism-friendly spaces on campus, universities can help students with ASD to feel more comfortable and focused so they can succeed.
“When designing a new residence hall or student dining facility, for example, put yourself in the place of a student with ASD and pay attention to how your senses - sight, hearing, smell, taste and touch - react to the environment, whether negatively or positively,” said KWK Principal Paul Wuennenberg. “This can give you a better understanding of how ASD students experience life, which is much different from other students.”
Some helpful questions to ask:
- Does the space feel balanced, does it feel confined or too open? Too much space can cause anxiety and disorientation in some people with ASD, while narrow halls and passages can be overwhelming to others. Optional partitions can help students customize their space.
- Is the lighting artificial or natural? Fluorescent lighting can be distracting and even debilitating to some people with ASD. Maximizing natural light and providing ways to customize artificial light, such as dimmers, can be helpful.
- What colors are being used in the space? Different colors can affect people differently. For example, yellow and red are stimulating and light blue aids in concentration. Muted colors are calming for many people on the autism spectrum.
- How do surfaces and materials feel to the touch? Some people with ASD are sensitive to different textures. Smooth surfaces, soft fabrics and modular seating options offer comfort.
- What sounds do you hear while in the space? Is there excessive noise? Using soundproofing and noise-reduction strategies and materials can help to minimize the negative impact of noise on students with ASD. Special attention should also be made to the building’s mechanical systems so that adequate vibration isolators are incorporated in the design.
When the University of Oklahoma asked KWK Architects to design two new residential colleges, Dunham and Headington Halls, one consideration was that their student population included a higher-than-average percentage of students with ASD. In addition to the above strategies, the university opted to include additional single units to accommodate those students who require a higher degree of privacy and prefer to have their own space. Cozy lounges were also designed in both OU halls to provide small gathering places for students who are introverted or may be overwhelmed by large spaces.
Previous Article: Minnie Poole Re-Joins KWK Architects as Architectural/Interior Designer
Next Article: KWK Architects Hires Jess DeAngelo as Architectural Associate





